Project
-
An area heavily influenced by nature and focus on the views and Ingrina bay of Sagres, populated by a scrub to fight against the rough ground and open exposure to winds. It erected the building with east west orientation, based on the ground without significant movements of land without damage to the place in trying to make a barrier between the area built the west and the whole visual opening the source.
Building a simple, monolithic concrete, crowned with a piece of glass that emphasizes the weight and materiality that emerges from the ground, against the transparent glass floor and cuttings that instils lightness of their appearance only to contemplate the landscape.
Respected are privileged views over the Atlantic and set up the program for building a "vacation home" to become elementary, given the way of life and habits of customers. A box of glass is the social area of the house that opens to the splendid scenery of the sea, uniting in one area the living room and dining there was a range space, enjoying the landscape and a transparency that puts us in a situation of direct relationship between the ocean and all the surrounding vegetation causing a total free space. The ground floor consists of the communications vertical, kitchen, toilets and dormitories that are linked directly with the area of the solarium and a direct relationship with the space surrounding the house.
Location
Sagres, Vila do Bispo - Portugal
Year
2009
Built-up Area
180 sqm
Status
Complete
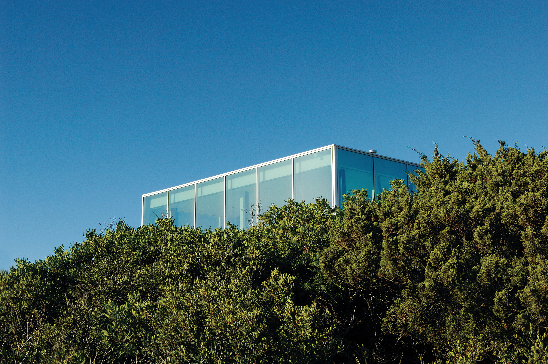
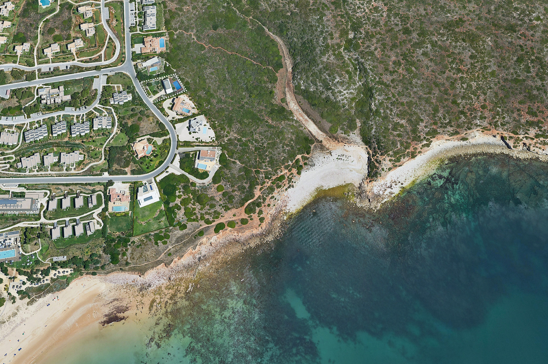
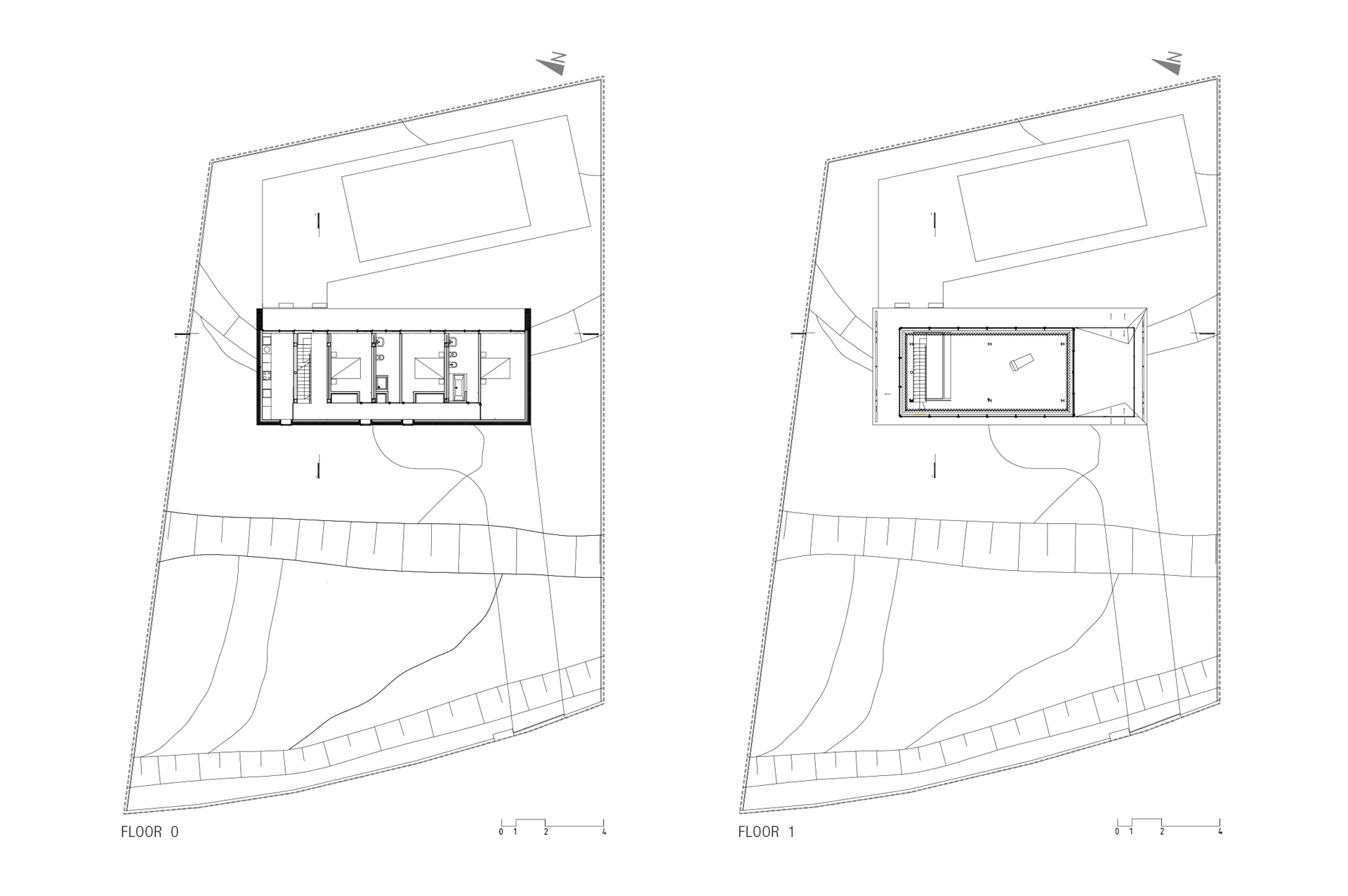
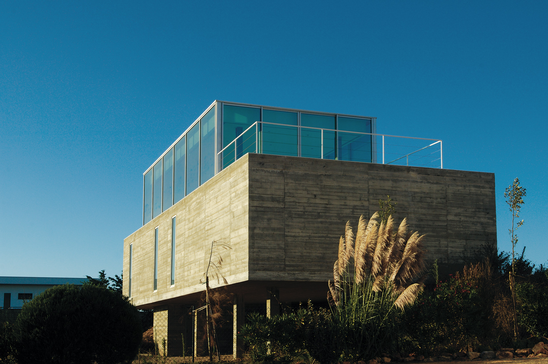
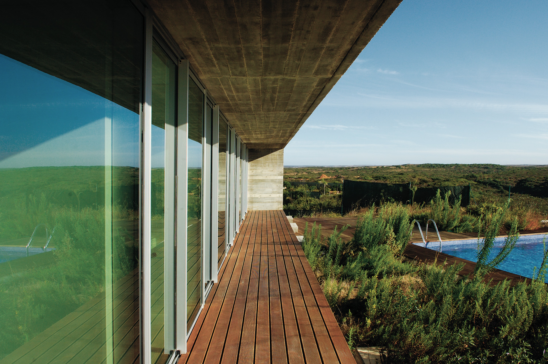
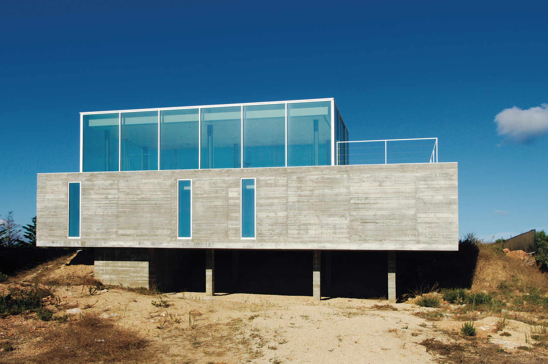
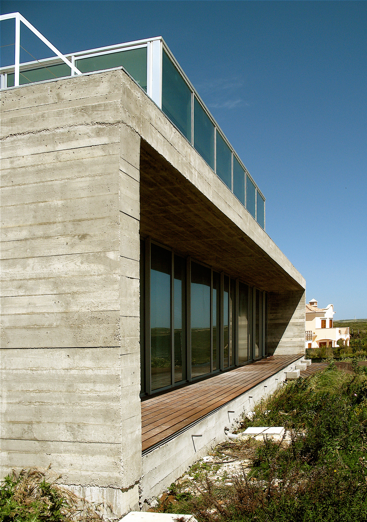
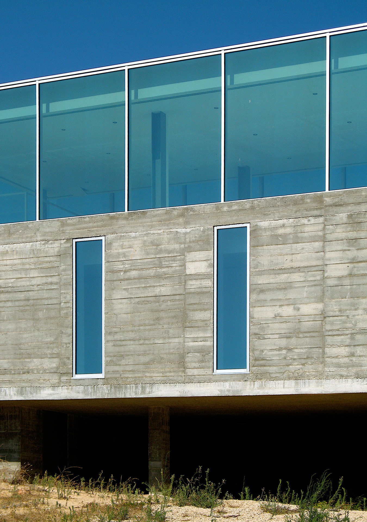
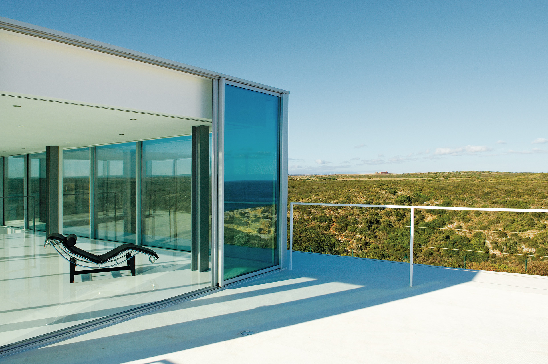
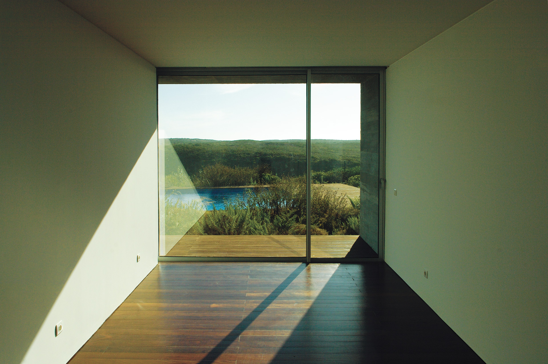
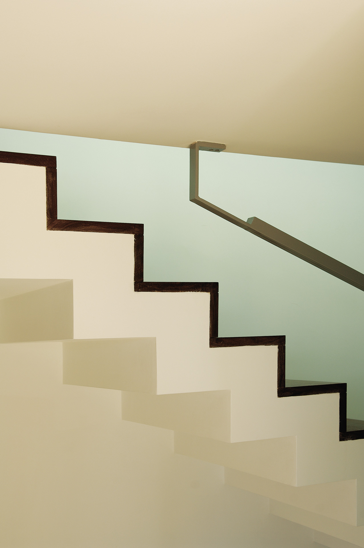
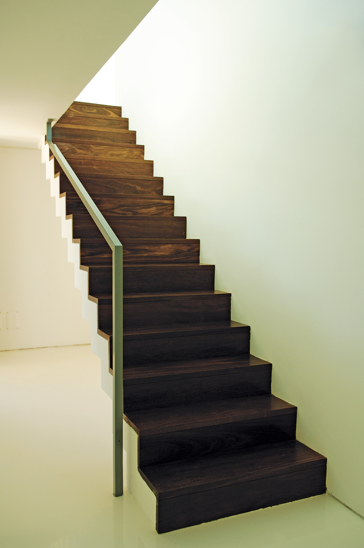
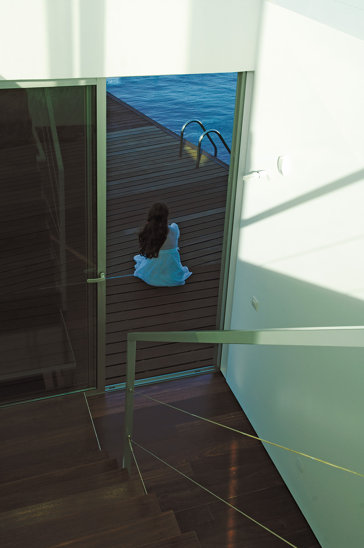
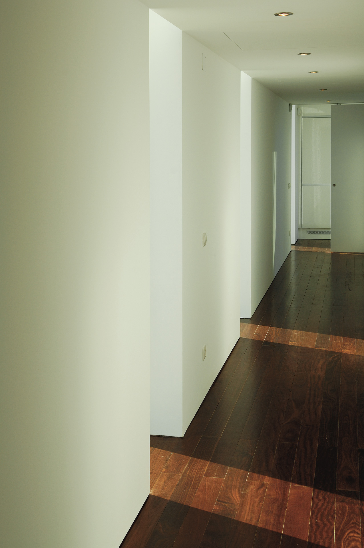
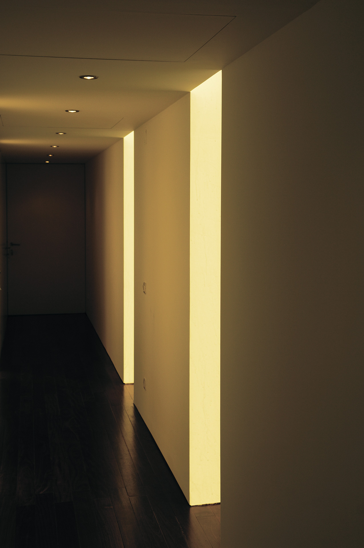
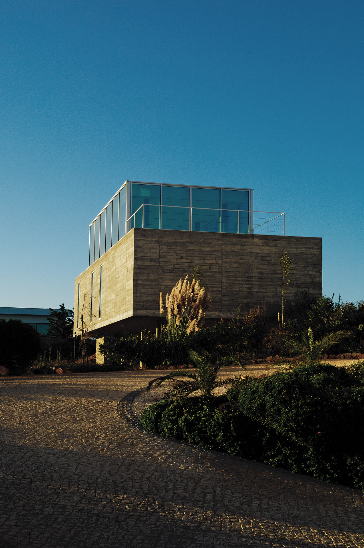
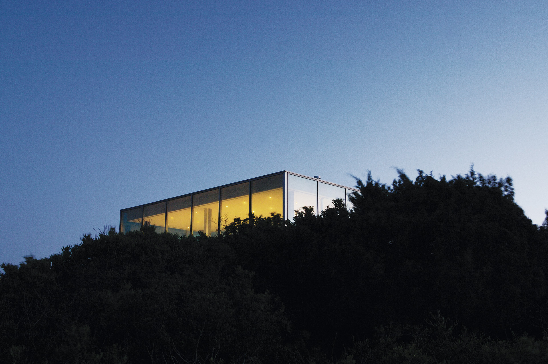
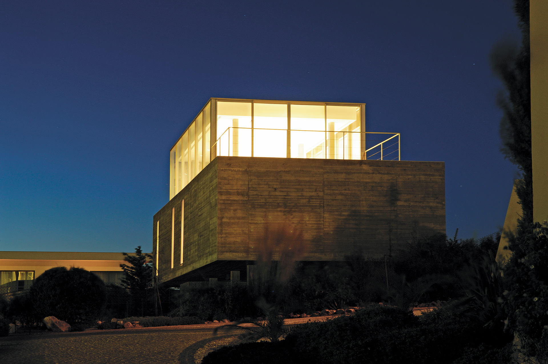
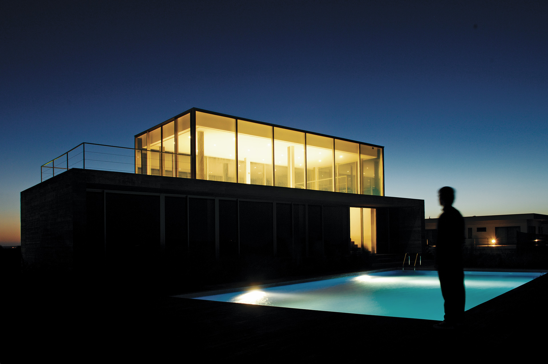
Team
Rui Vargas, Osvaldo de Sousa
Telmo Rodrigues, Luís Matos, Marco Costa
Graphic Design: Aquilino Sotero, Gonçalo Vargas
Consultants
Engineer: José Rui Mascarenhas, Juvenal José Garcez de Sousa
Technical: Vidaúl Costa
Photography
João Mariano


