Project
-
Intimately hidden behind a textured dark metal fence, a soft undulating glass wall wrapper becomes the main defining element of the project. The meandering glass wall shapes the ground floor of this single-family home and dematerializes the limits between outdoor and indoor. A series of outdoor terraces are created that extend the garden in-between each of the indoor rooms allowing the loose landscape to define the hard-edged programmatic components. Reminiscent of delicately appointed glass compartments, the ground floor becomes an amalgamation of glass walled rooms that overlook the outdoors and overlook each other.
Aimed at maximizing interaction with the outdoors, the landscaped areas take up more than one-third of the plot’s footprint. A submerged north-facing basement courtyard, a multitude of intimately shaded wood planked terraces on the ground and first floors and a main south facing backyard with a 25-meter lap pool all engage with the indoors in manifold ways and allows the utilization of the outdoor areas comfortably for most parts of the year.
The complete openness of the ground floor is contrasted with an enclosed solid white block monolith that houses the private quarters and hovers over the undulating glass wall. Four inward-looking bedrooms are organized around individualized courtyards that bring in light and air and create intimate vignettes onto which the rooms overlook.
Bare concrete floor and wall finishes in the public ground floor and warm wood and white floors and walls within the private first floor further amplify the contrasted experiences between the two floors as one moves from one space to the other. The selection of material becomes a matter of play with light; in more open spaces with an ample amount of light exposure darker materials and hues were utilized to create a warmer atmosphere and in more enclosed and intimate spaces lighter colors and materials were used to give the sense of openness and expansion.
READ MORE
CLOSE READ MORE
Location
Nuzha, Kuwait
Year
2022
Built-up Area
1453 sqm
Status
Complete
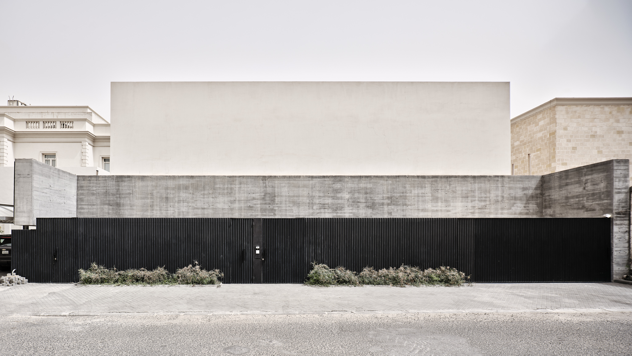
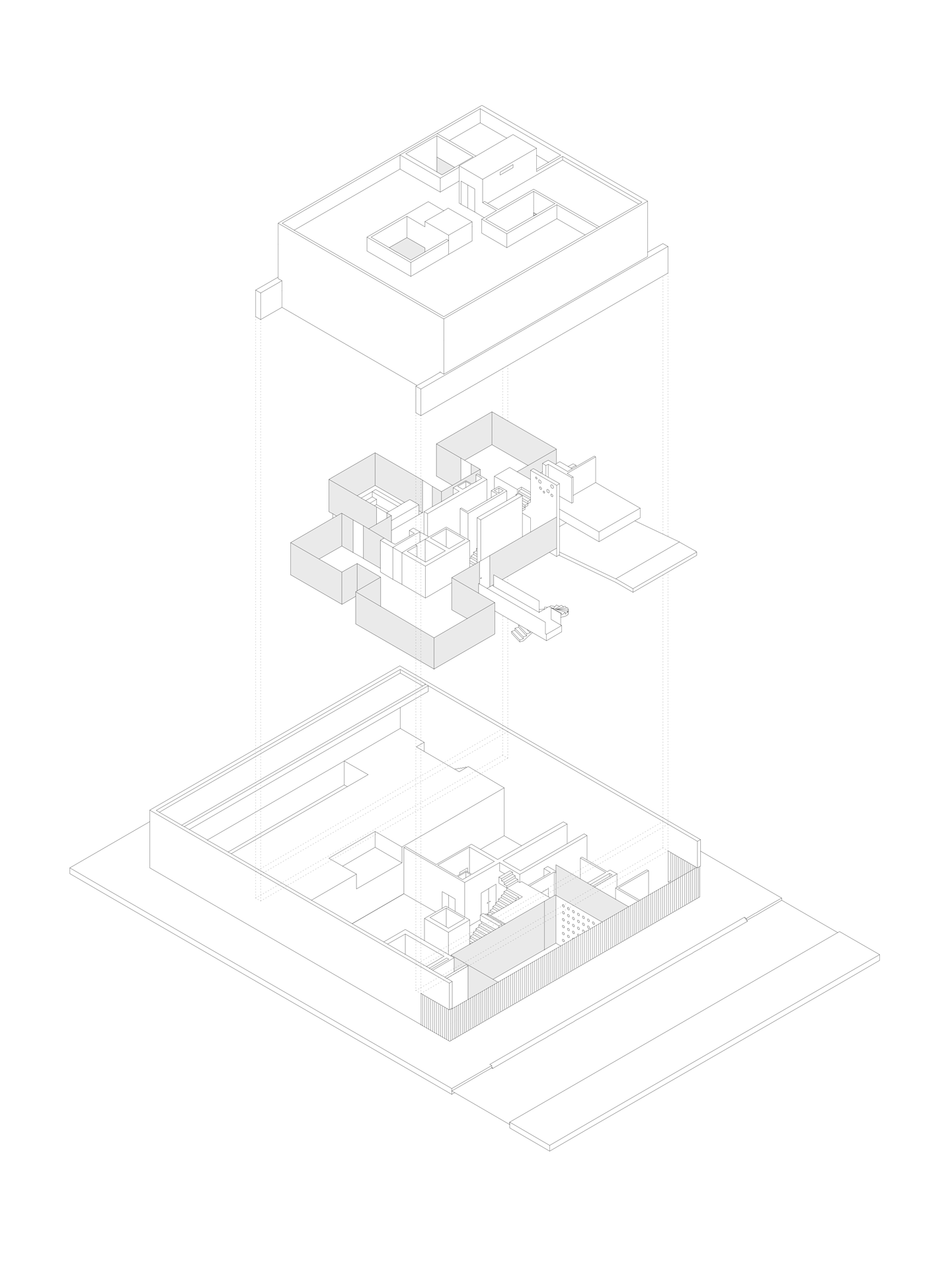
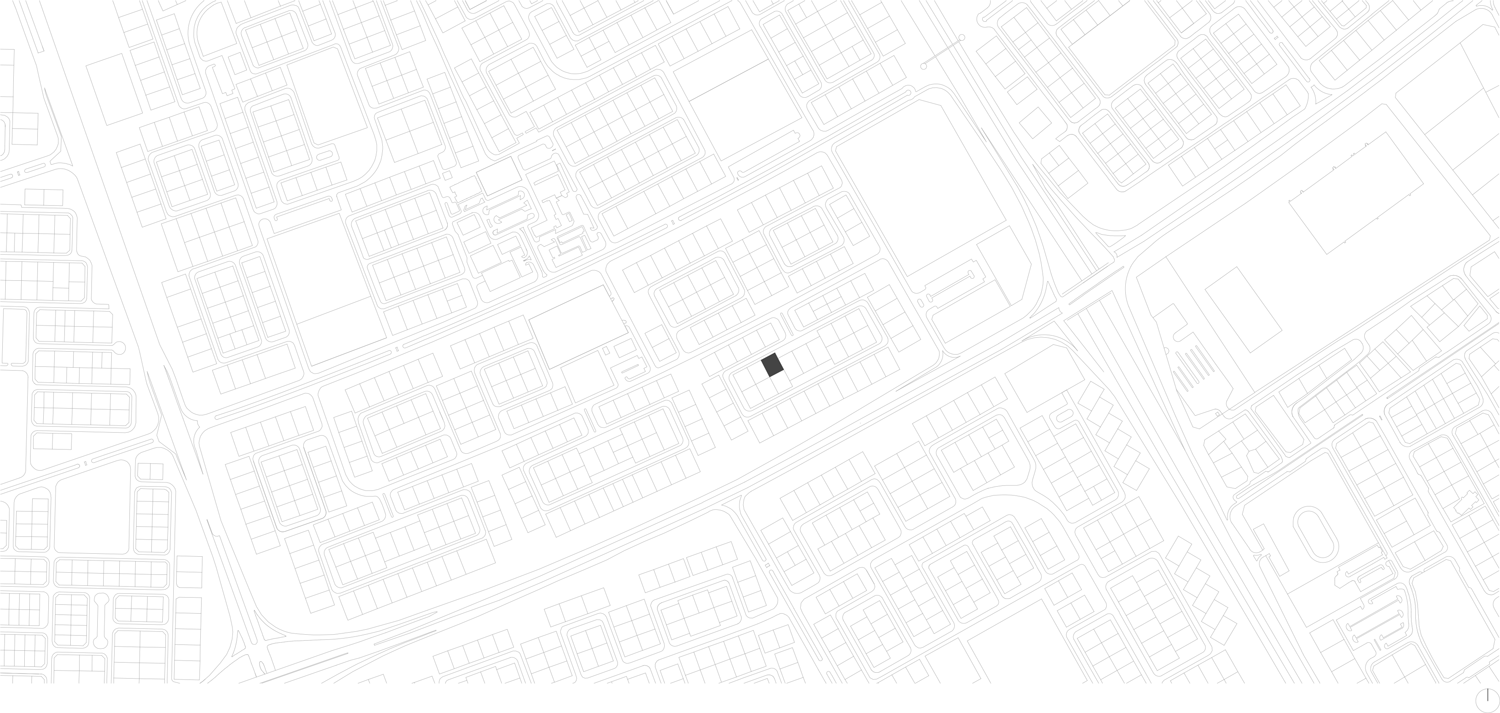
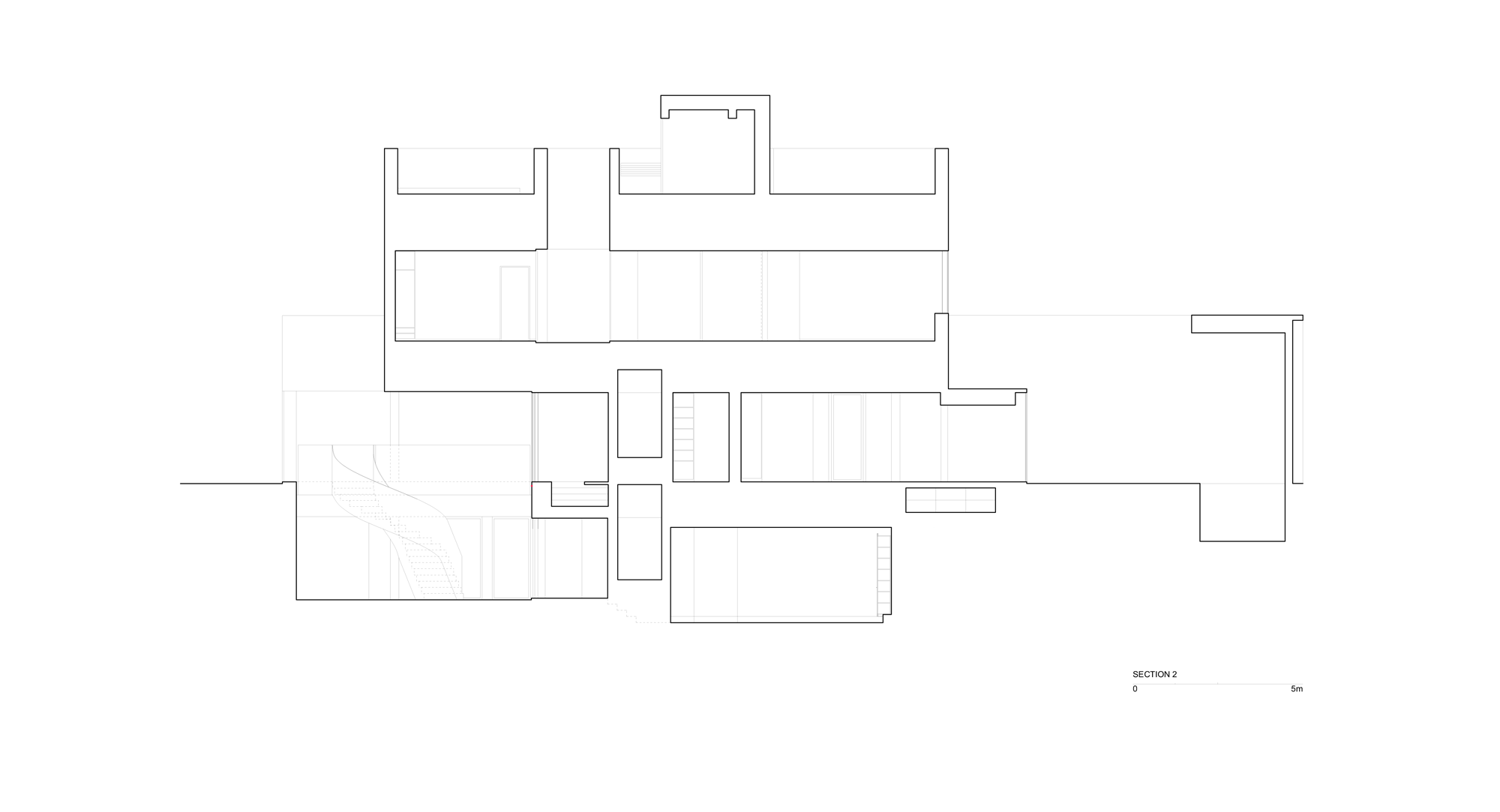

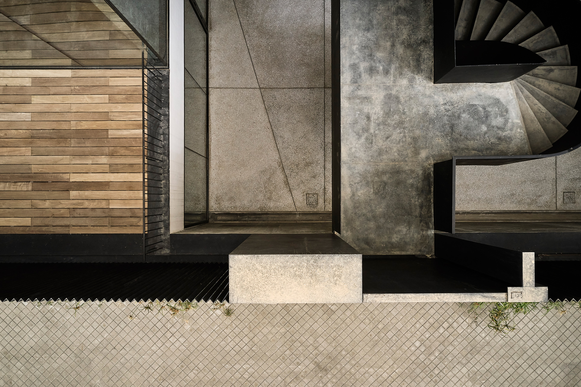
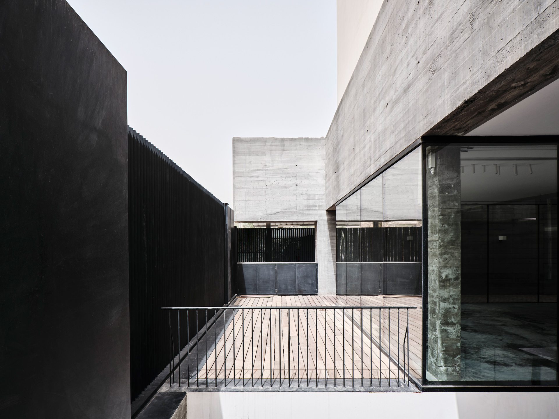
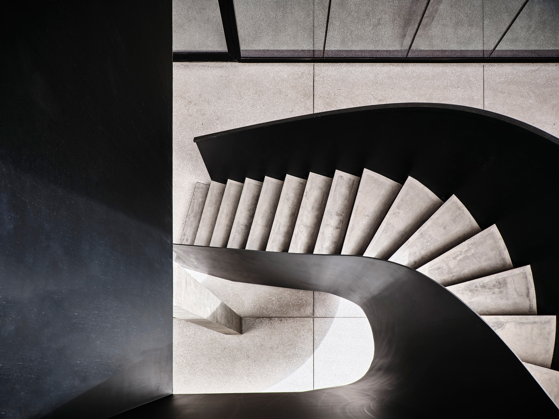
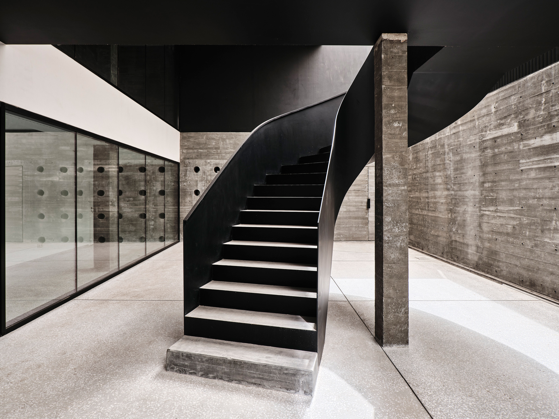
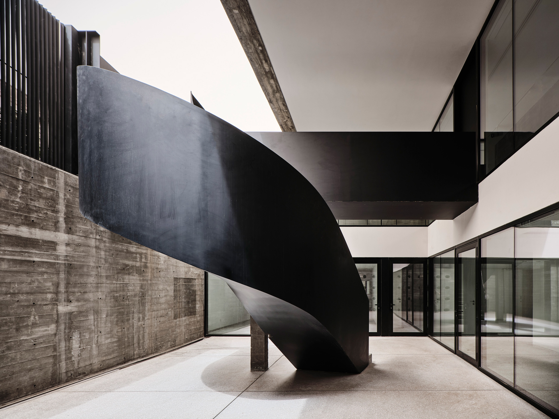
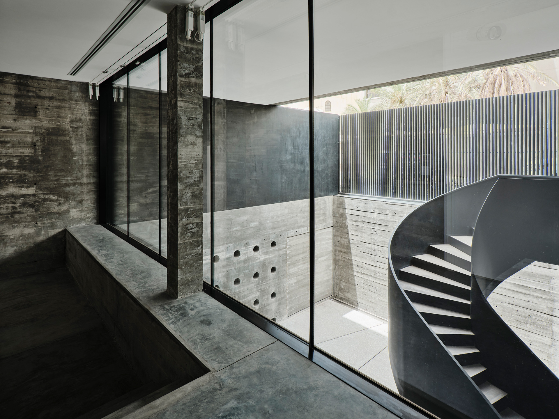
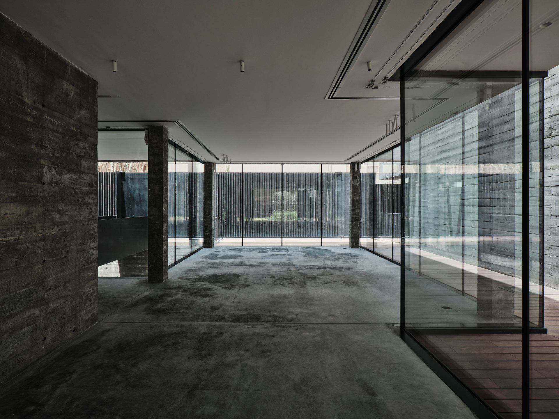
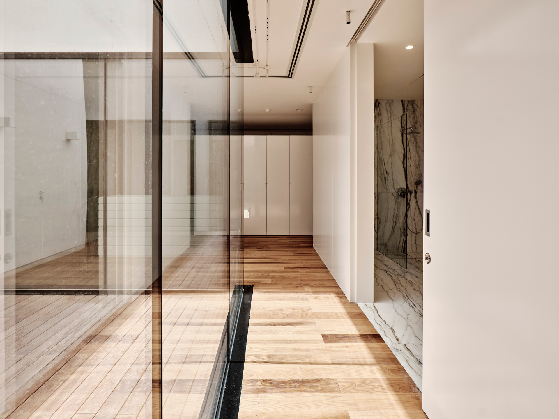
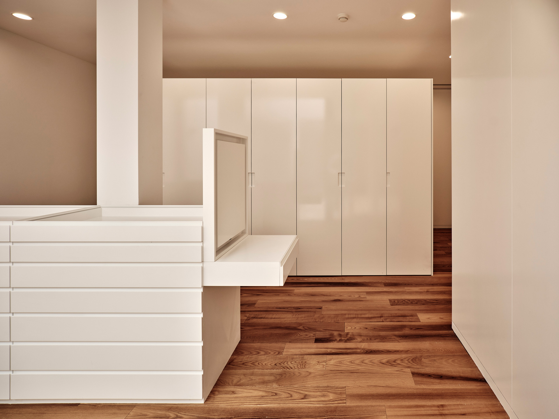
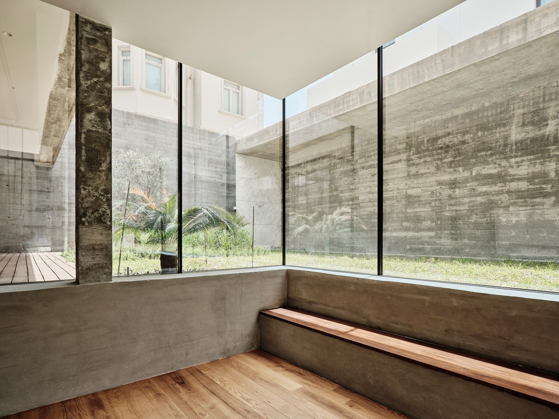
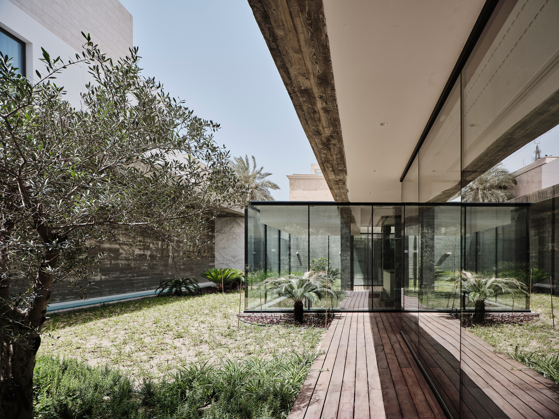
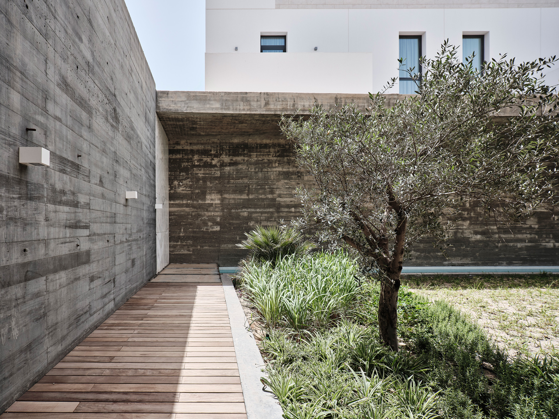
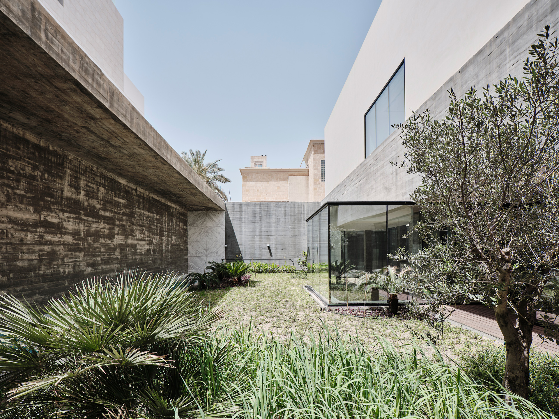
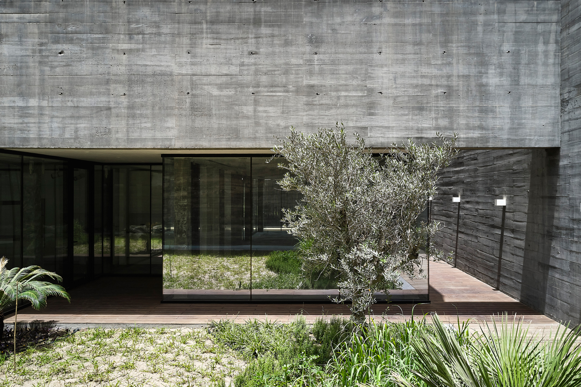
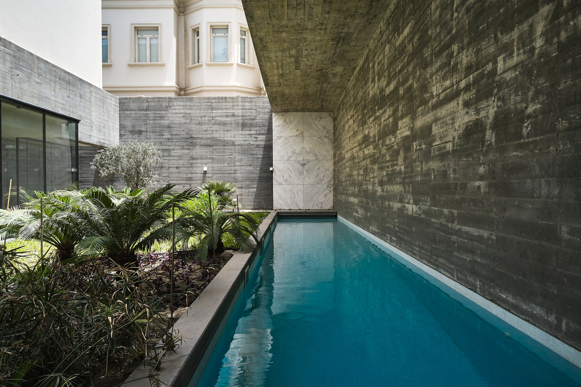
Team
Abdulatif Almishari, Rui Vargas
Telmo Rodrigues, Carla Barroso
Pedro Miranda, António Gabriel, Fábio Guimarães, Francisco Leite, Pedro Batista, Tânia Oliveira
Landscape: Susana Pinheiro
Neuza Barbosa
Consultants
Structure: R5 Engineers
Site Supervision: ASBuilt Bruno Rosa
Light Design: Acoulite
Photography
Mohammad Taqi Ashkanani


