Project
-
Situated in the Al Dhajeej Area, this building fills an existing urban void with its simple rectangular forms and flat roof. The structure comprises two levels above ground and two underground, with vertical connectivity achieved through four access cores, escalators, exterior stairs, and partial connections.
A flexible central courtyard serves as the focal point for organizing the project's layout, catering to a variety of activities and directing the flow of human traffic. The building boasts three vibrant street fronts, predominantly glazed and designed with integrative store advertisements, housing the primary and secondary pedestrian entrances, as well as the car parking access.
The building's vast program is thoughtfully organized across its four levels, with restaurants and food-related spaces on the ground floor, stores and services on the second level, and indoor parking on the lower level. The building's technical roof and multiple compartments throughout the structure cater to the complex infrastructural and functional requirements of a building of this scale, serving the needs of both the building and its occupants.
Location
Al Dajeej, Kuwait
Year
2021
Built-up Area
13 973 sqm
Status
Complete
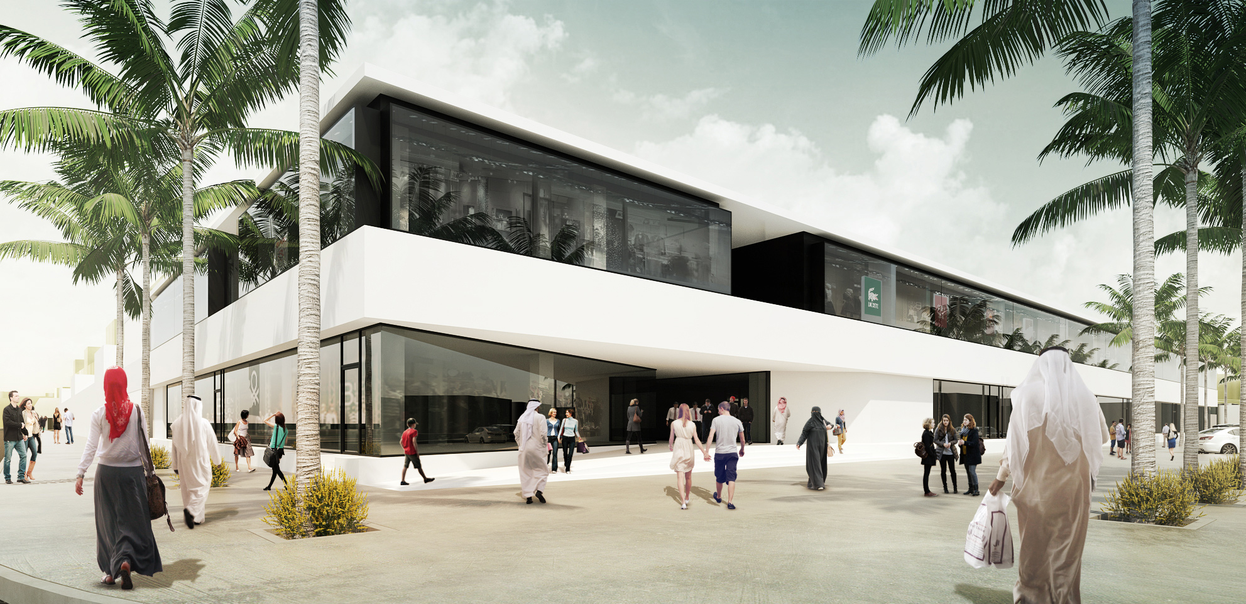
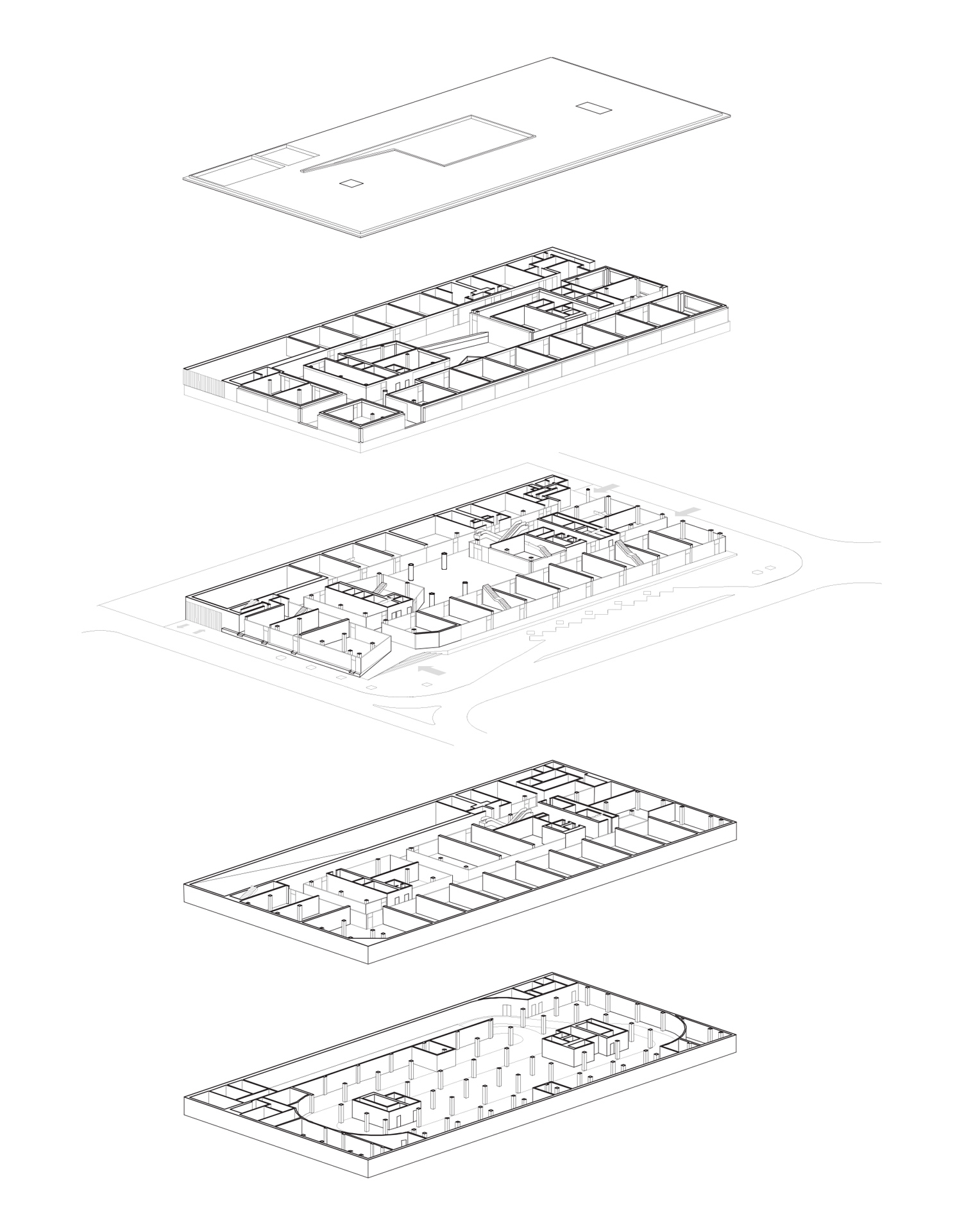
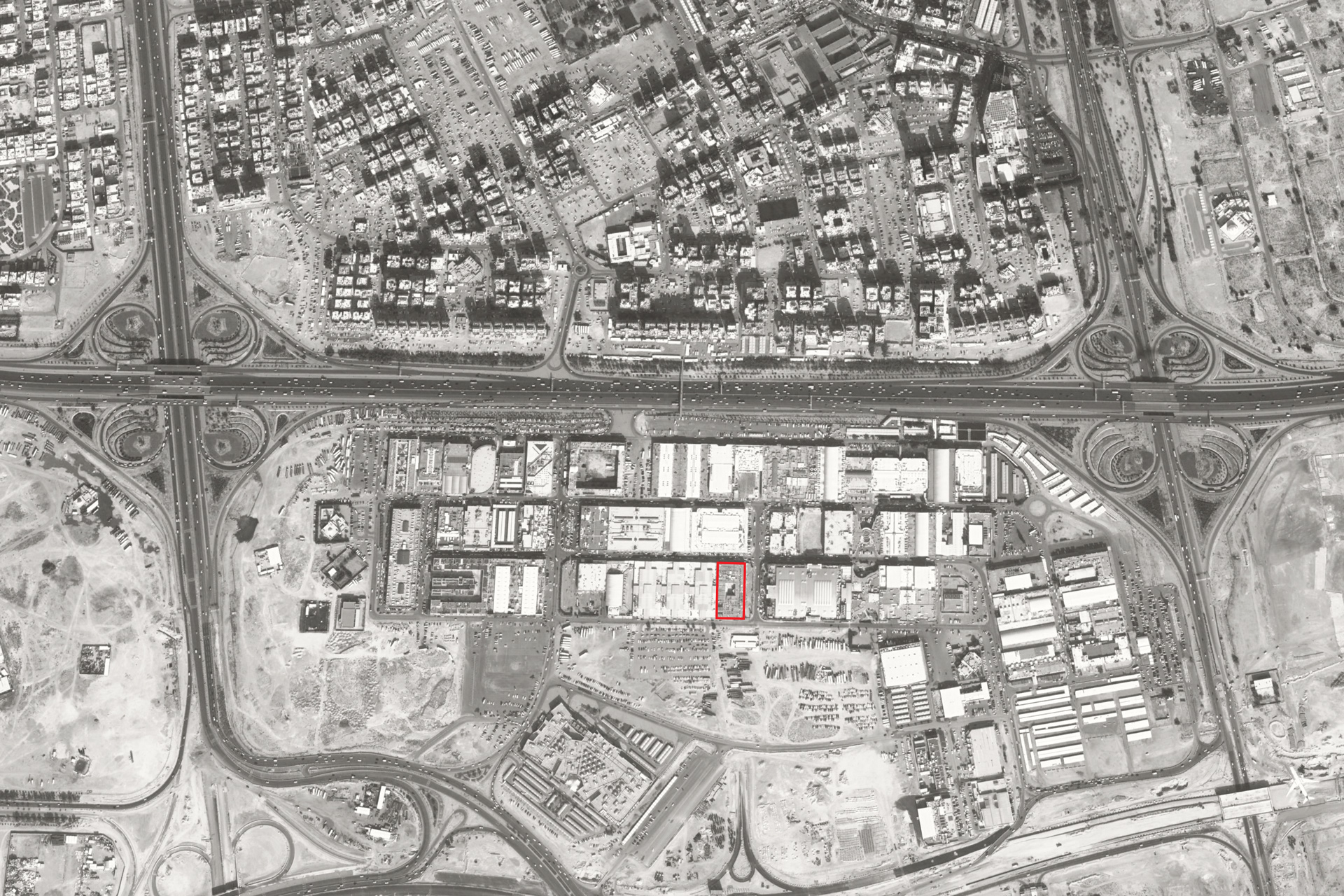
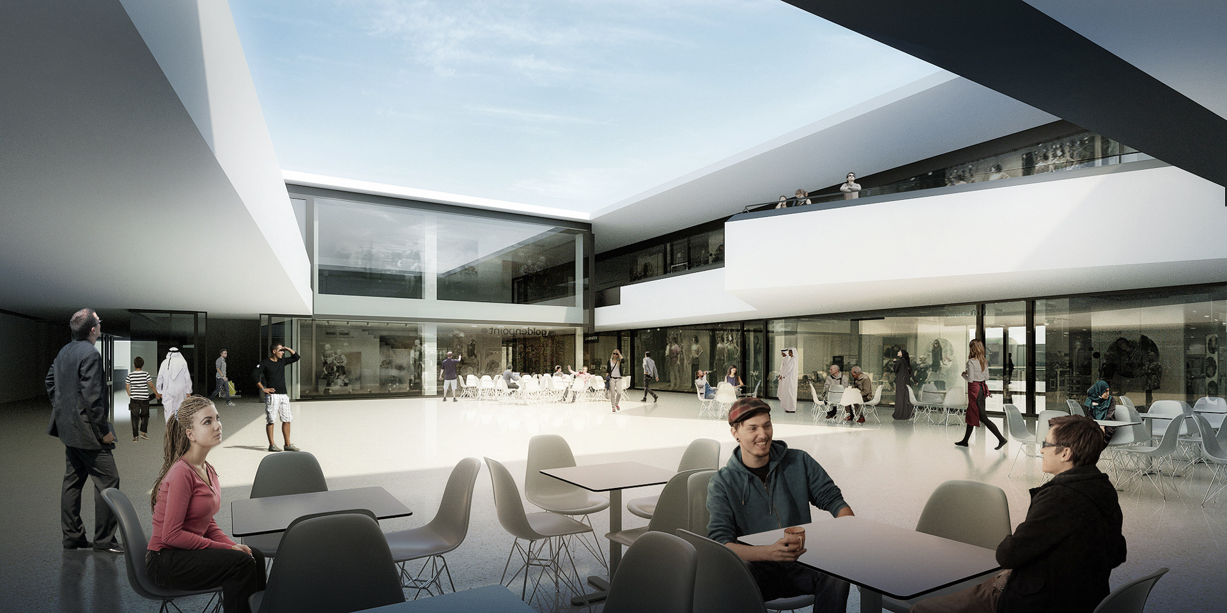

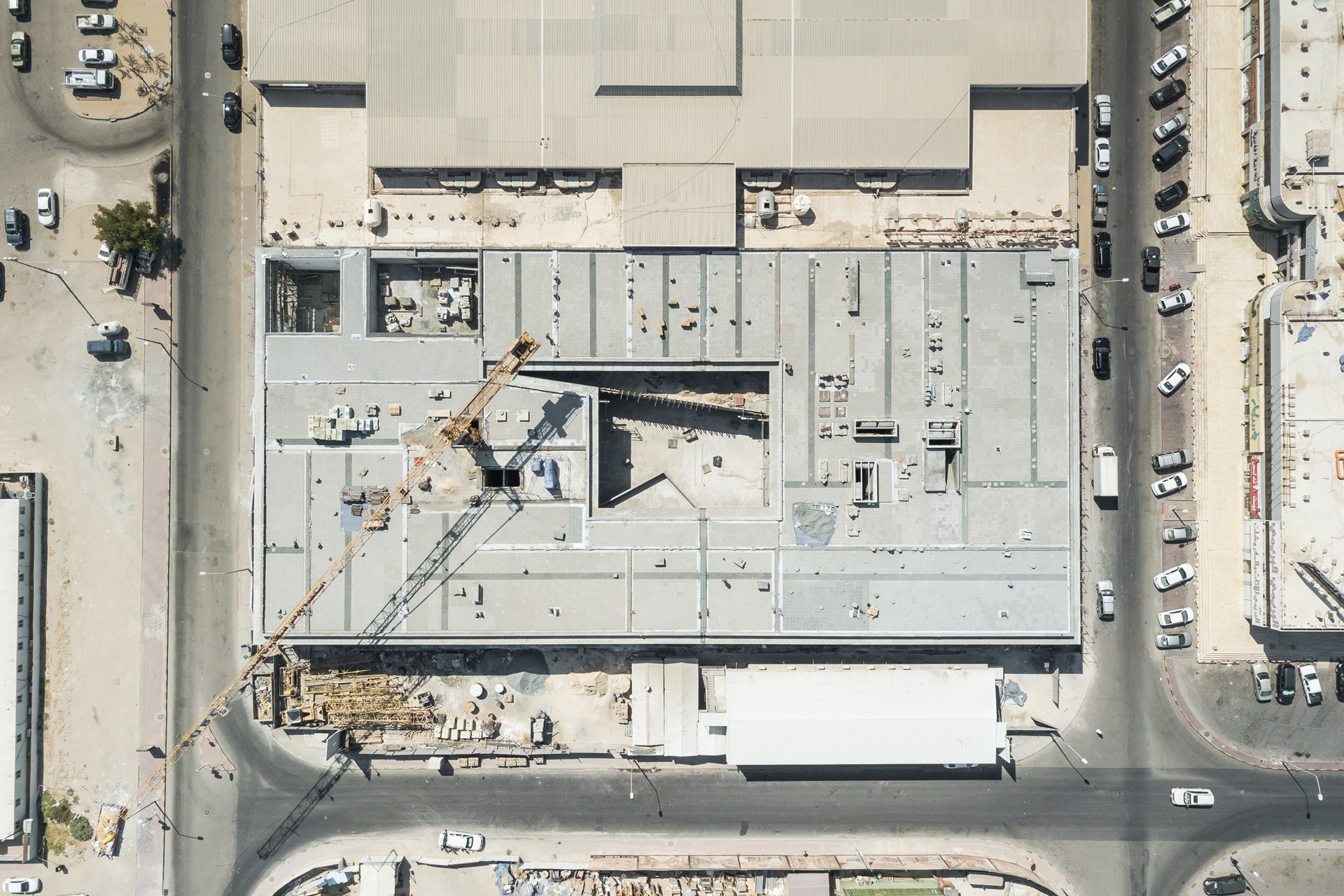
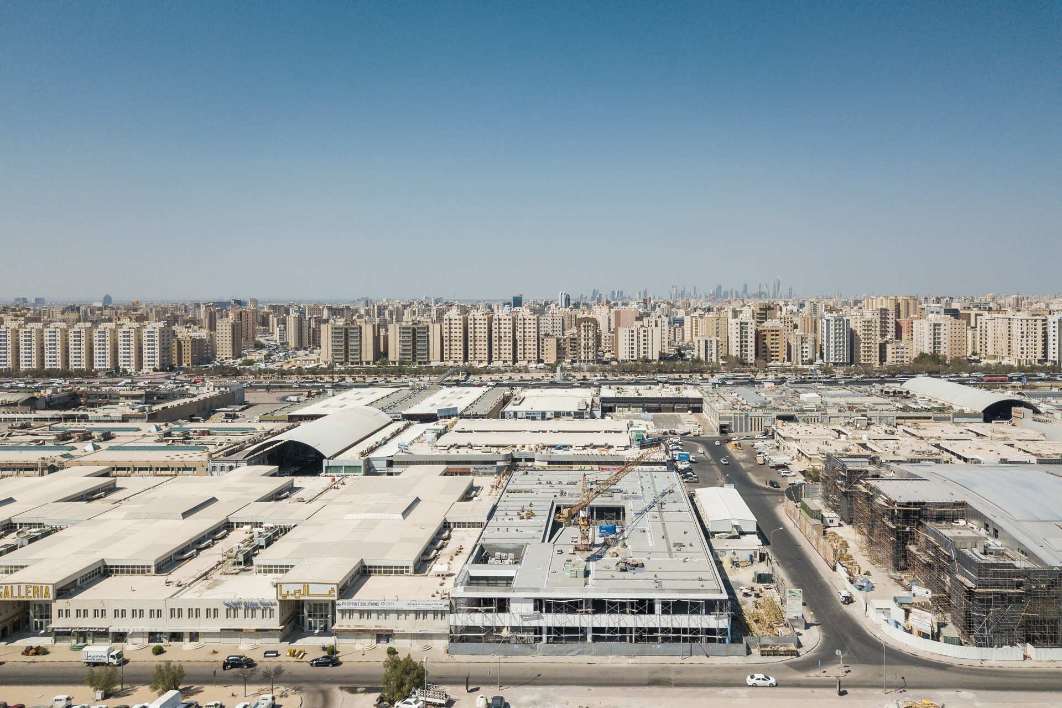
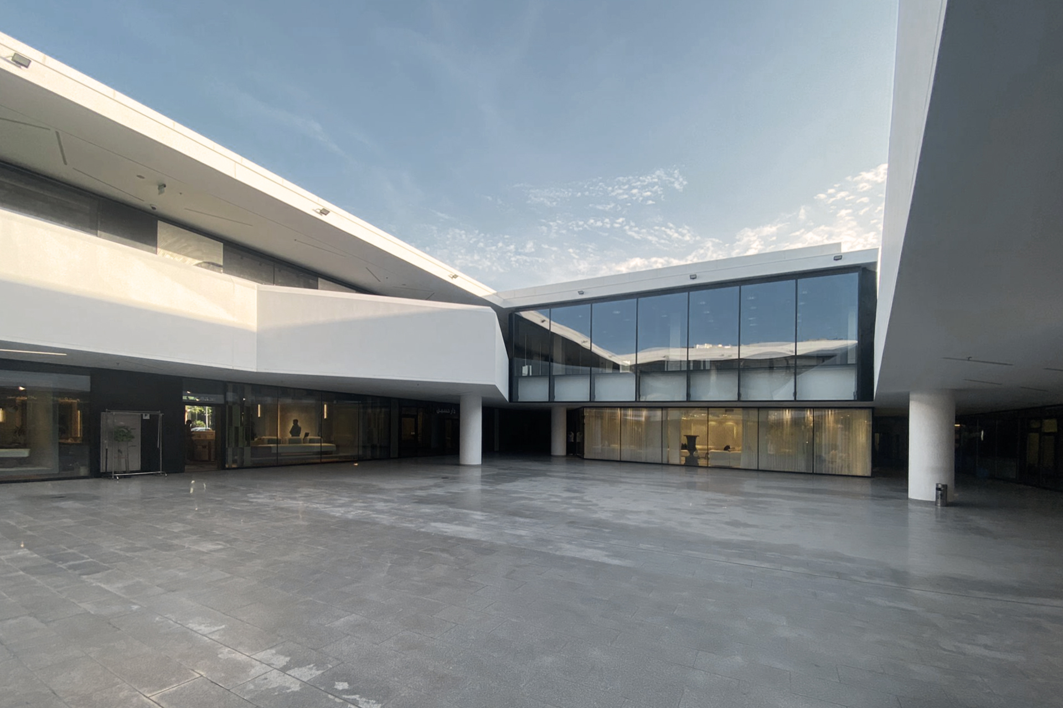
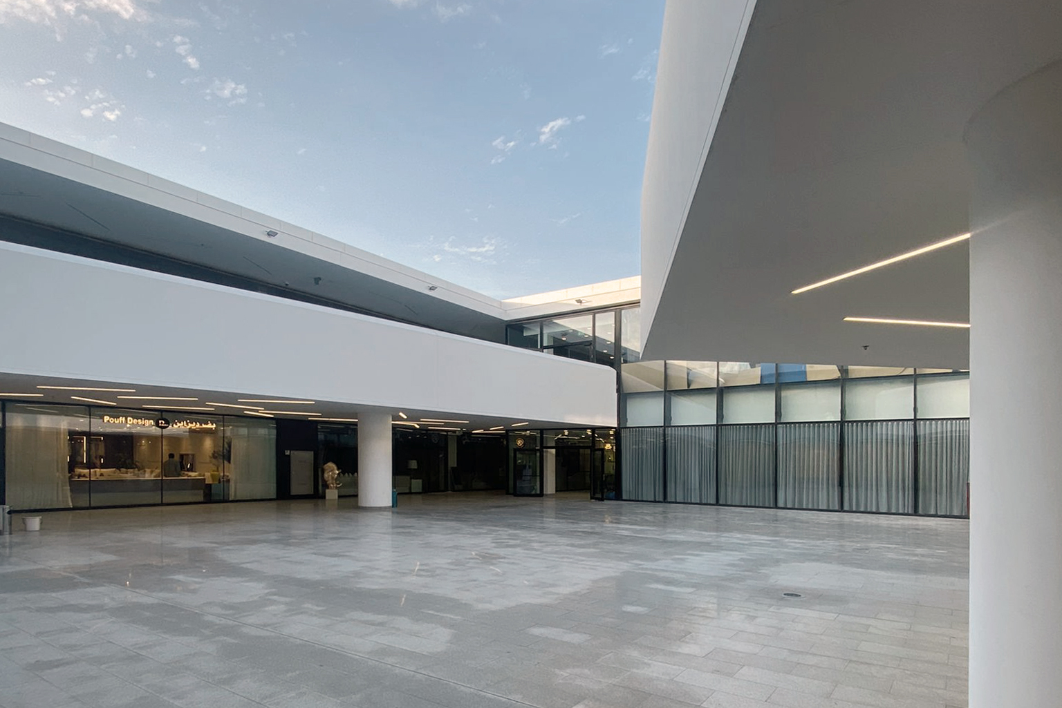
Team
Abdulatif Almishari, Rui Vargas
Carla Barroso, Alba Duarte, Telmo Rodrigues
Carlo Palma, Elvino Domingos, Emanuel Grave, Francisco Leite, Hassan Javed, João Costa, Lionel Estriga, Michel Silvestre, Pedro Batista, Pedro Miranda, Tânia Oliveira, Tiago Farinha
MEP: Bruno Simão, João Catrapona, Mohammed Hassan, Pedro Vaz, Rúben Rodrigues, Sérgio Costa.
Landscape: Susana Pinheiro
Graphic Design: Aquilino Sotero, Mariana Neves, Carla Barroso, Federica Fortugno, João Costa, Pedro Miranda, Tatiana Pavliuc
Consultants
Structure: R5 Engineers
Light Design: Acoulite
Site Supervision: ASBUILT Ahmed Mohamed Kotb, Rúben Rodrigues, Vando Beldade.
Photography
João Morgado


