Project
-
Architecture as a synthesis of expression and performance.
Located in the Hawally district, plot no.1, block 12, this building rises as a singular presence within the dense and predominantly orthogonal urban fabric of Kuwait. The project stands out through its organic volumetry and the expressive and technical sophistication of its façade, defined by vertical aluminum profiles that follow and reinforce the fluidity of the tower’s curves.
The building’s formal language is guided by a coherent relationship between form and function. The tower’s curves extend to its base in a play of volumetric variation and are wrapped by a system of vertical metallic louvers. These elements address a central concern of the design: controlling solar radiation and improving the thermal performance of a largely glazed tower. This second skin not only protects the building from direct sunlight, reducing heat gains and enhancing interior comfort, but also generates a dynamic visual rhythm. The spacing between the vertical profiles changes according to solar orientation, providing more shade where needed and giving the façade a vibrant, ever-shifting appearance, influenced by light and perspective.
The choice of color, a reddish copper tone, strengthens the building’s connection to its context. Evoking the warm, sandy hues of the desert landscape, this finish subtly integrates the tower into its natural surroundings while simultaneously contrasting with the neutral tones of neighboring structures. This interplay of color, form, and carefully designed exterior lighting transforms the tower into a visual and symbolic presence in Hawally, particularly at night, when its illuminated curves take on a new dimension.
Internally, the conceptual continuity is preserved. Shared spaces, such as atriums and lobbies, extend the curved vocabulary of the exterior, with gently rounded ceilings and metallic finishes that establish a dialogue between inside and out. The coherence between form and materiality results in a unified and sensorially rich spatial experience.
The building program is laid out with clarity and functionality. The tower rests on two underground parking levels, accessible via side ramps. The ground floor hosts the main entrance, strategically placed at the center, which provides access to a commercial gallery and the tower’s vertical circulation cores. The next two floors are open-space mezzanines, designed to accommodate a future gymnasium with two swimming pools. The first floor marks the end of the commercial zone and benefits from a large terrace. From this point upward, 14 office floors are developed with flexible floor plans and expansive city views. Technical areas, including HVAC equipment and elevator machinery, are discreetly located on partial roof levels and on terraces of the first and second floors, ensuring operational efficiency without compromising the building’s formal expression.
By default, the tower becomes a landmark not because of its height, but due to the way it breaks with the surrounding context through its curved form and distinct materiality. In a setting dominated by neutral tones and rigid geometry, its presence stands out discreetly, offering a different architectural expression. It is a building that responds thoughtfully to its climate and location, balancing identity with function.
READ MORE
CLOSE READ MORE
Location
Hawally, Kuwait
Year
2025
Built-up Area
14030 sqm
Status
Ongoing
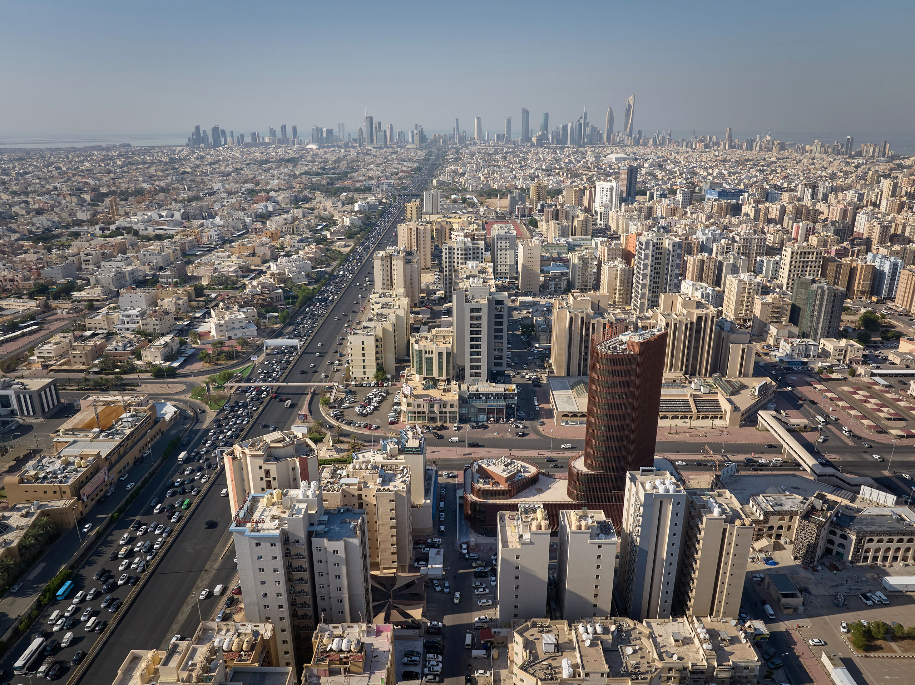
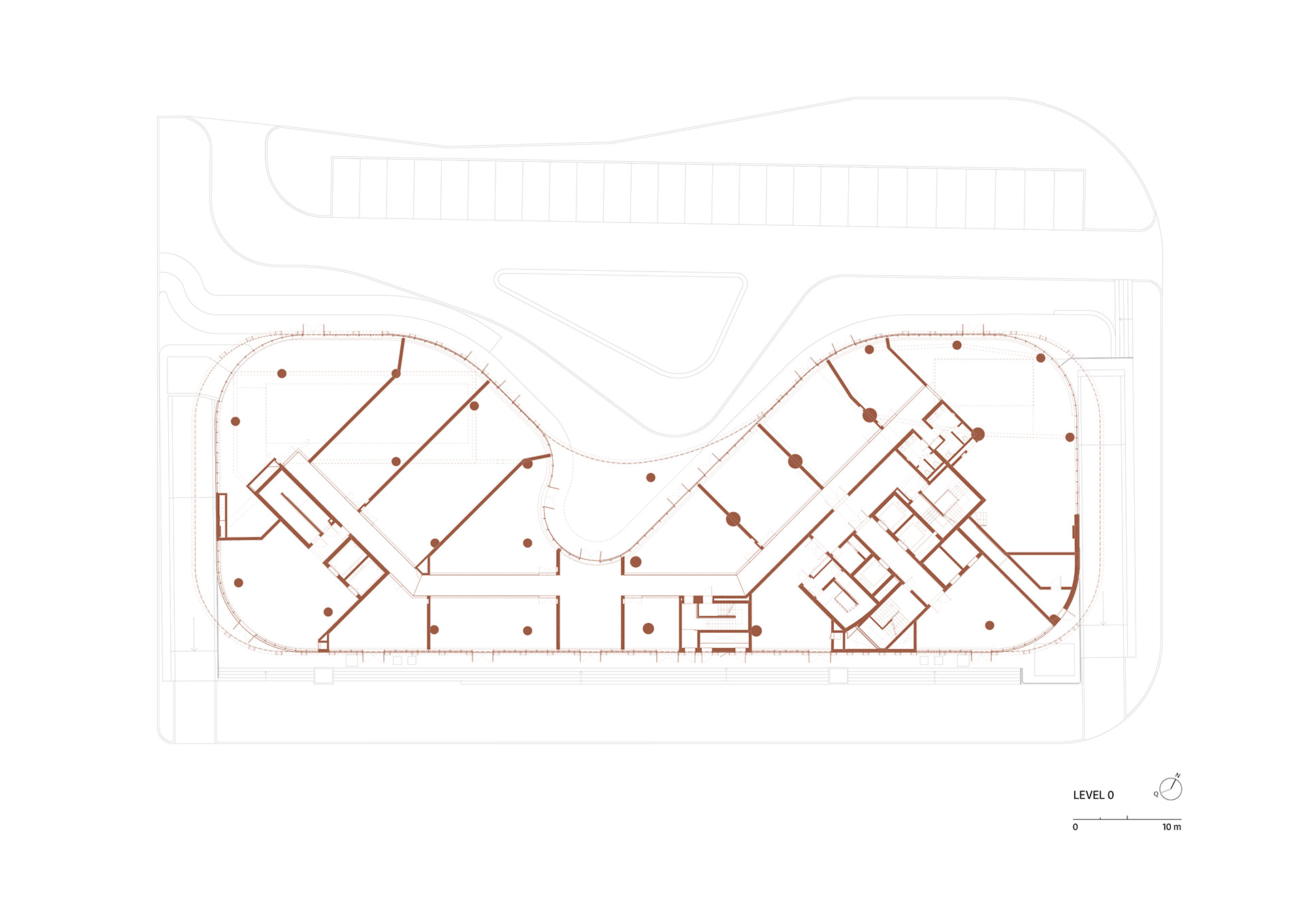
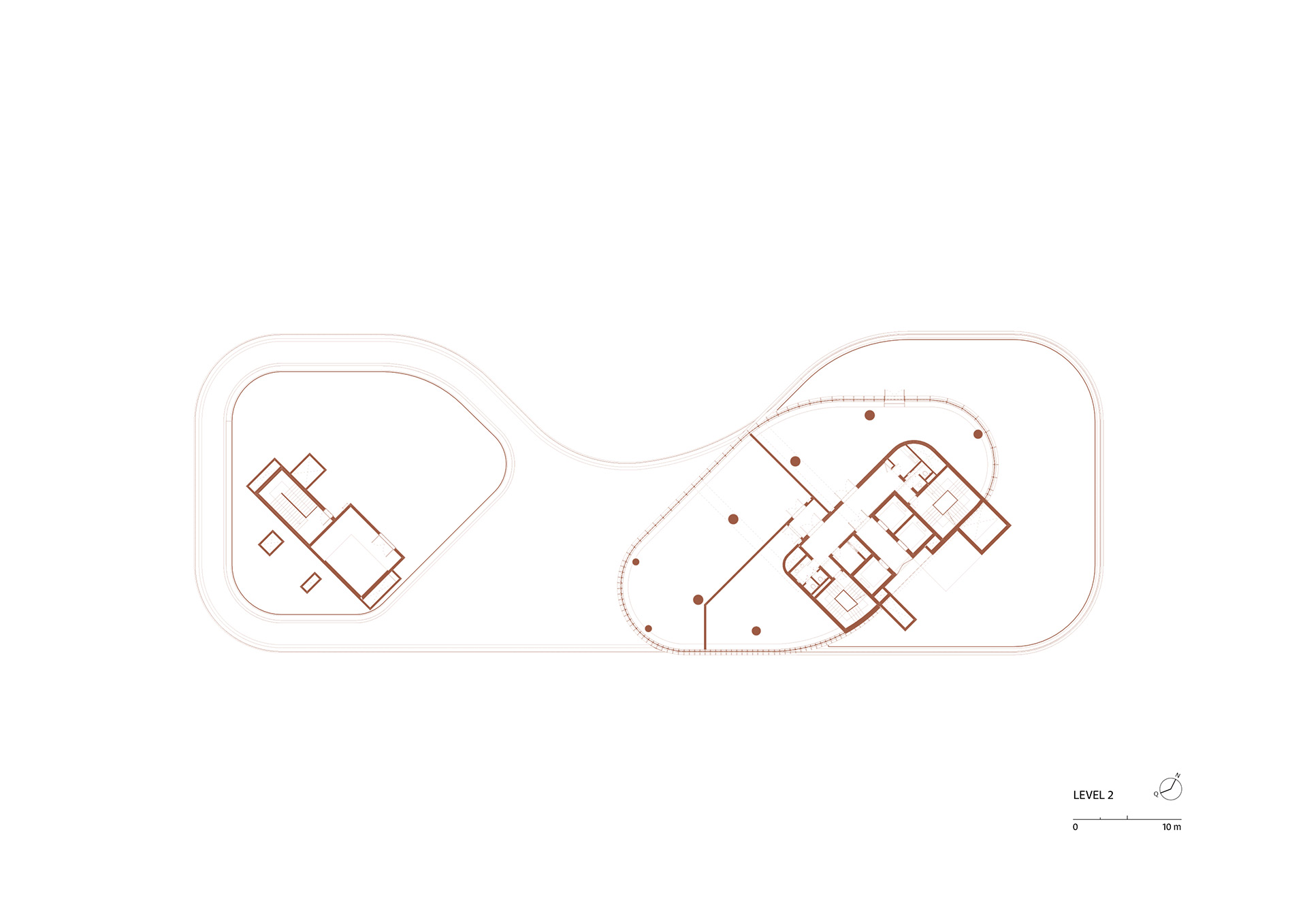
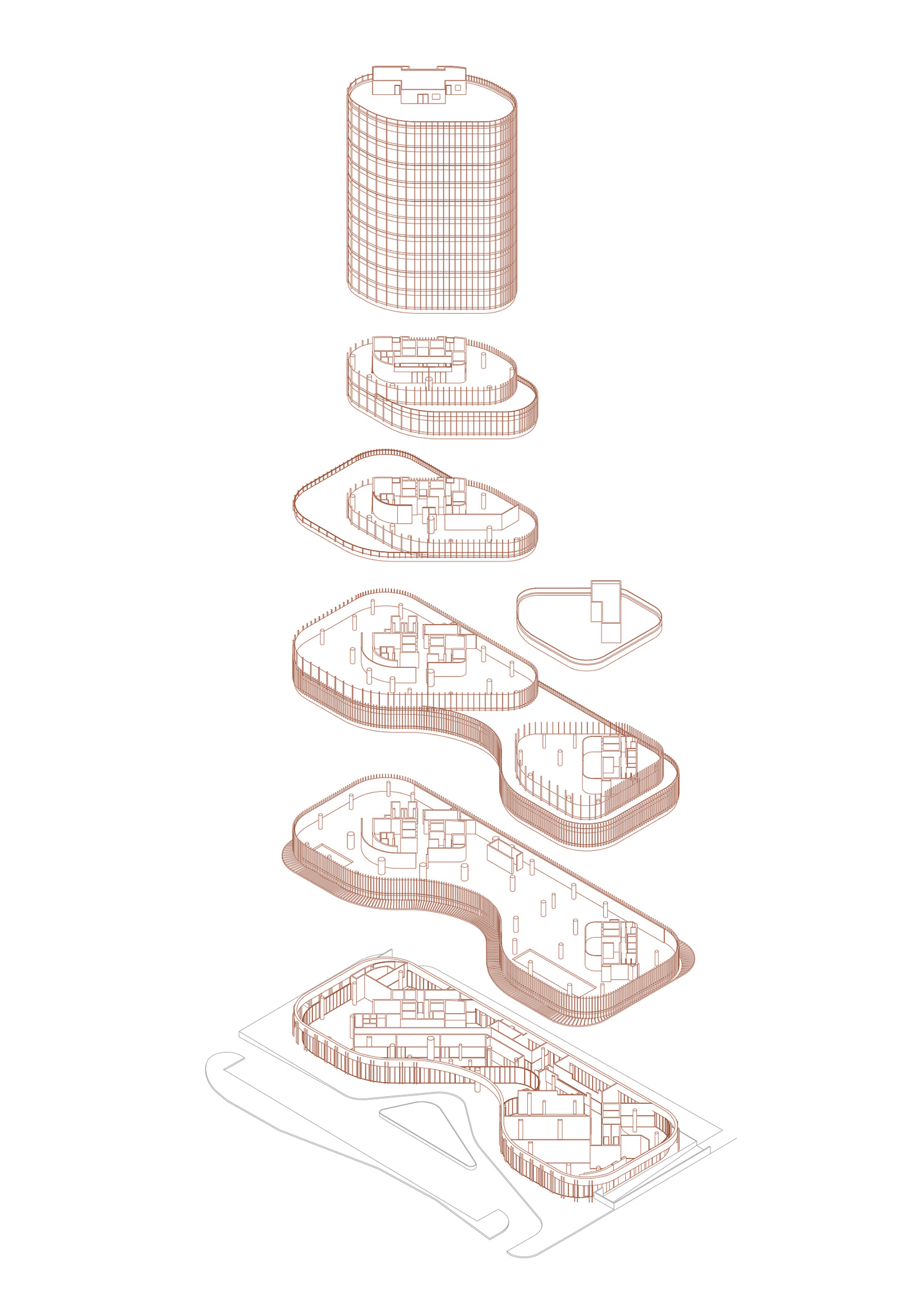
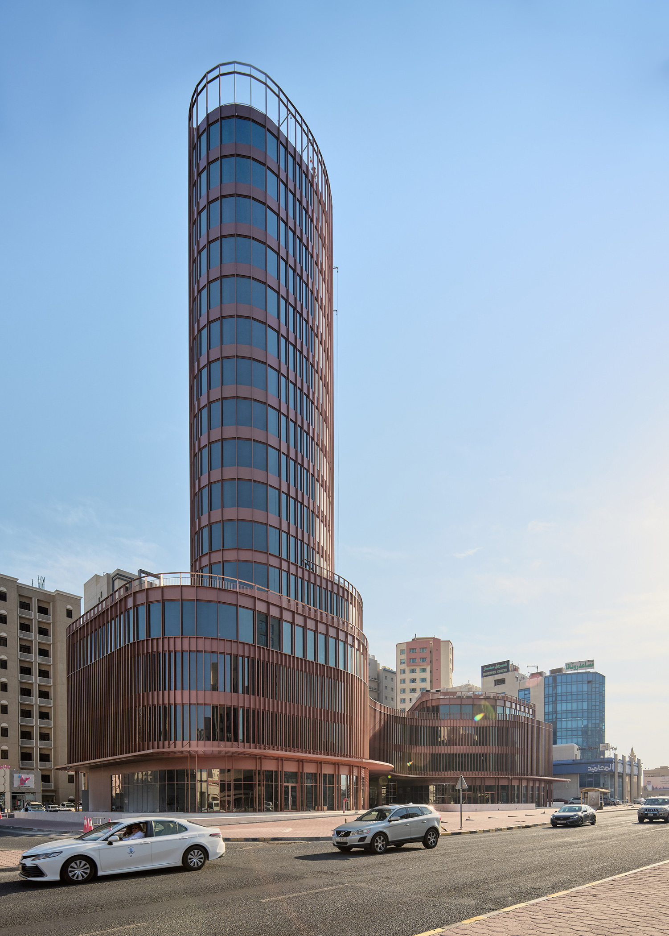
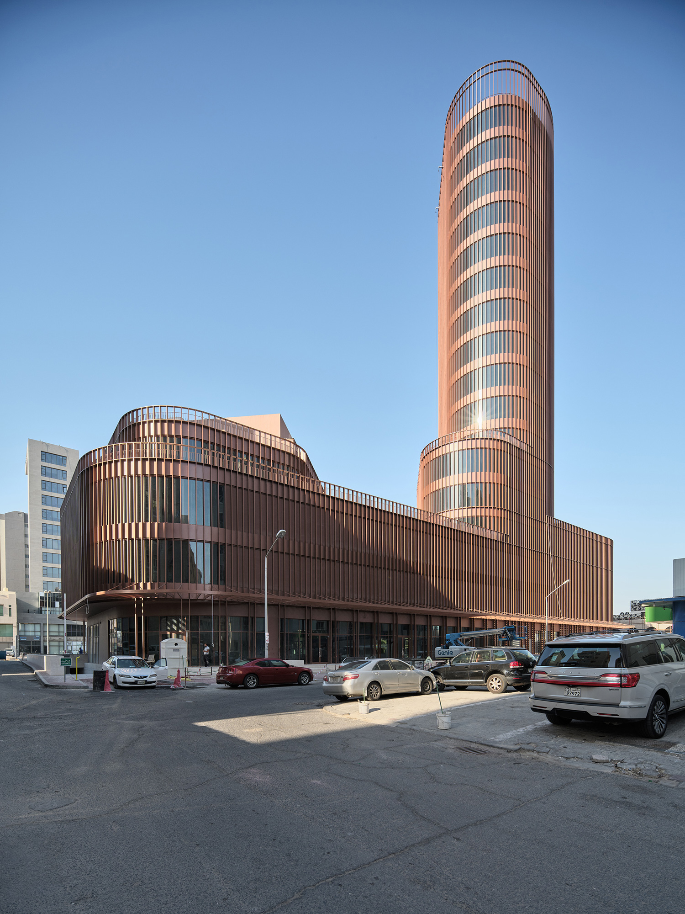
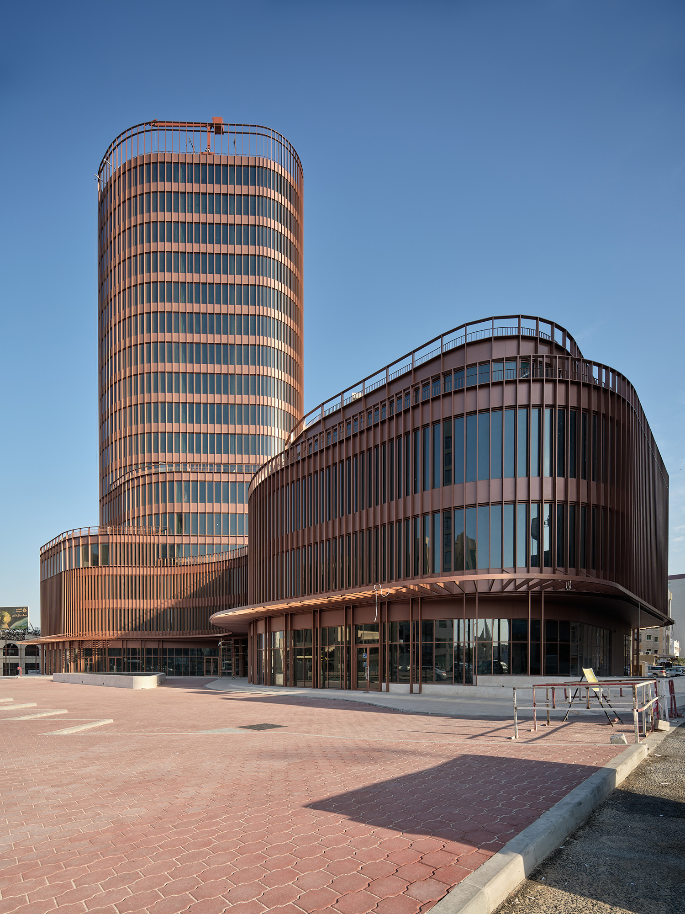
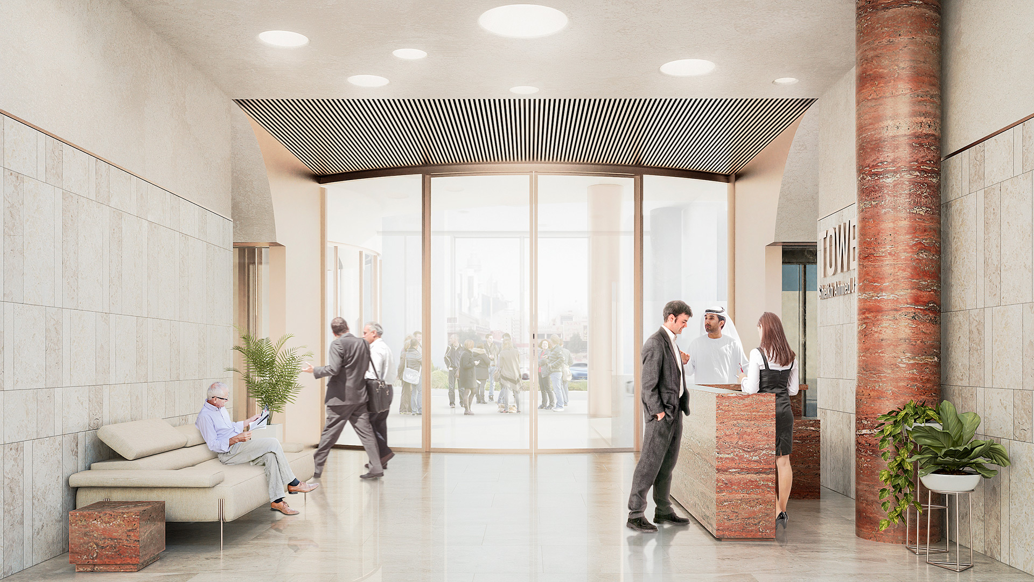
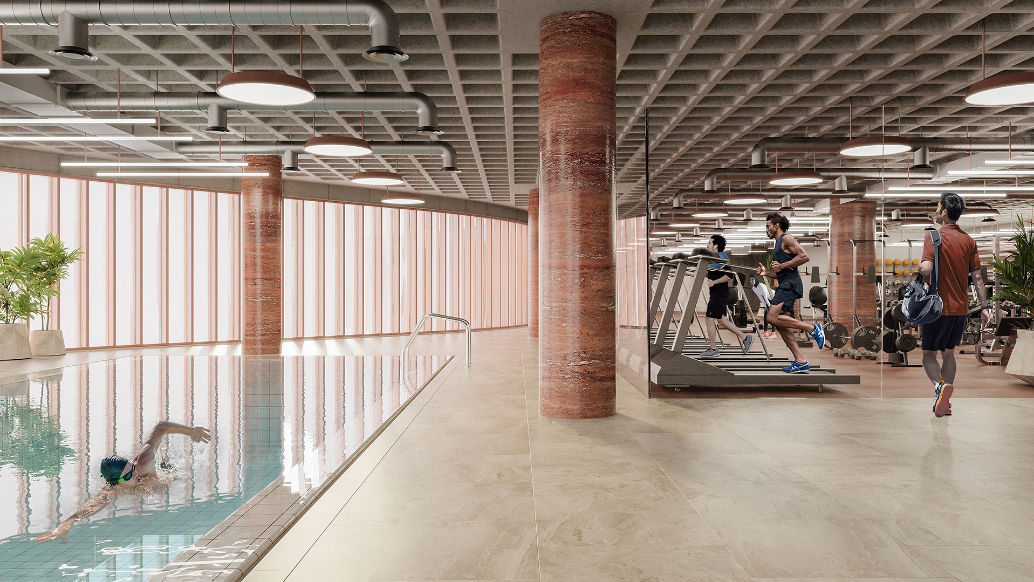
Team
Ricardo Balhana, Tiago Brito, Marta Gonçalves, Paulo Monteiro, Lionel Estriga, Tiago Lopes, Pedro Miranda, Hassan Javed, Telmo Rodrigues, Carla Barroso, Raquel Martins, Mohammed Shata
MEP: Rúben Rodrigues, João Catrapona, Bruno Simão, Mohamed Hassan, Ahmed Shaqwe
Light Design: Light Design Portugal
Landscape: Susana Pinheiro
Site Supervision: Soheer El-Shorbagy
Consultants
Structure: R5 Engineers
Photography
Mohammad Taqi Ashkanani


