Project
-
In the suburban vicinity of Kuwait City, specifically in Al-Nuzha, these two residential structures were simultaneously developed with a keen focus on accommodating the requisites of contemporary living. The overarching concept primarily revolves around the notions of privacy and the expression of the prevailing cultural context in which they are situated.
The architectural design of the exterior exhibits a nuanced relationship with its interior spaces. The façade embodies a refined minimalism, deliberately crafted to harmonize with its natural surroundings, notwithstanding its pristine white color palette. Strategically positioned pitched concrete panels shield the apertures, adroitly oriented along the façade to modulate both light ingress and personal seclusion.
A paramount element of this architectural endeavor is the creation of an outdoor protected space that serves as a conduit connecting the external urban environment with the inner social realms of the dwelling. This ingenious design obviates the need for physical barriers along its glazed walls, allowing for the revelation of internal living spaces without compromising privacy or exposing them directly to the street. This results in a seamless yet articulated interplay, facilitating a transition from the public realm to the private domain.
The layout of the spaces has been meticulously conceived to establish a symbiotic relationship with the double-height outdoor main patio, cocooned within this secure enclosure. This area is designated for socialization, providing an inviting venue for family and friends to congregate and partake in their own private, well-illuminated, and well-ventilated sanctuary. The open spatial configurations exude an aura of interior comfort, affording the inhabitants a sense of boundless internal freedom. The terraces allow the free flow of fresh air into the most intimate quarters, enabling a flexible and adaptable living experience.
Moving to the upper levels of the residences, one finds the family rooms and bedrooms thoughtfully integrated with open, strategically oriented patios. These upper floors provide enhanced privacy, catering to the specific needs and services required by the household.
READ MORE
CLOSE READ MORE
Location
Al-Nuzha, Kuwait City
Year
2015
Built-up Area
1 004 sqm
Status
Complete

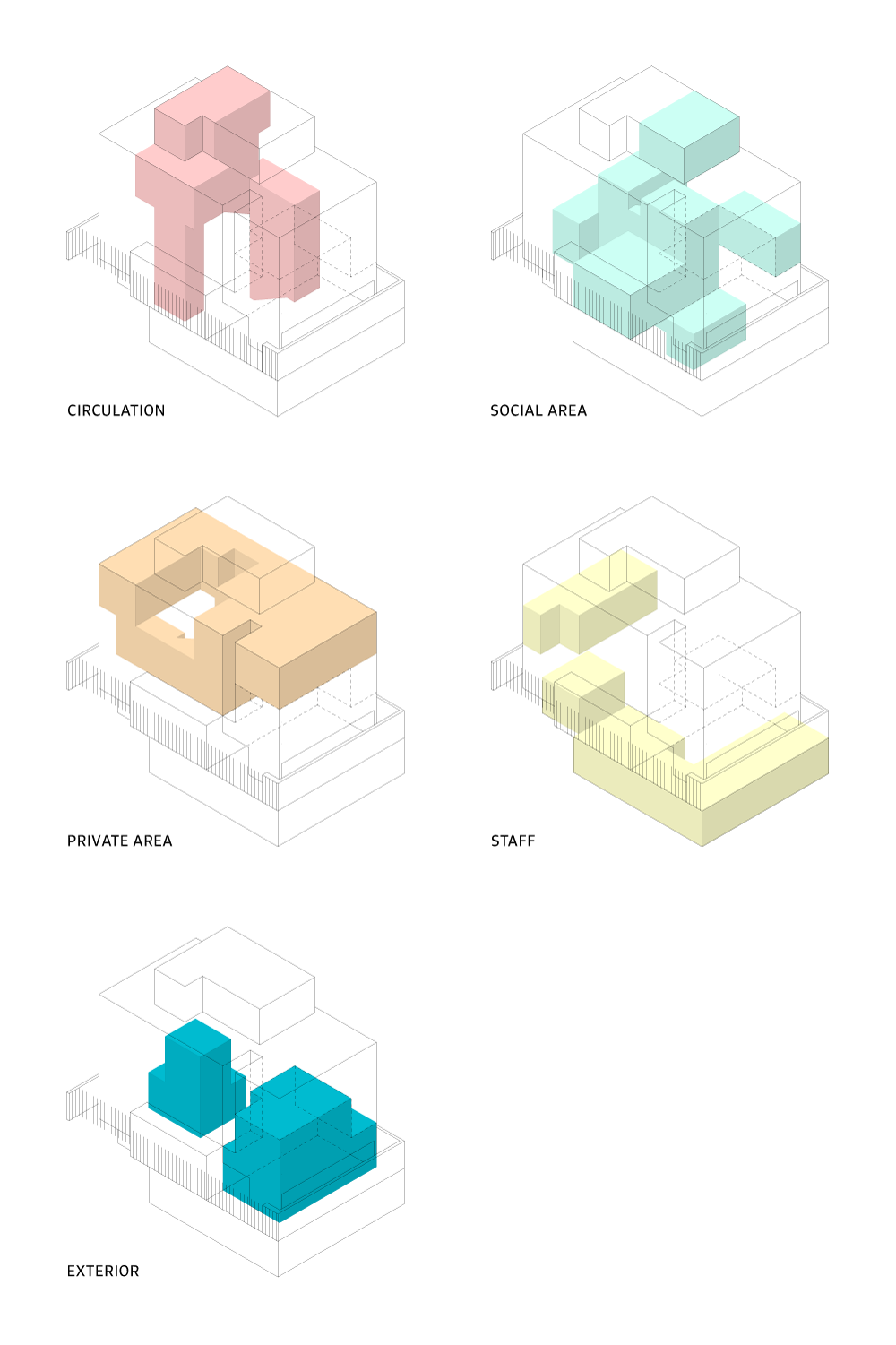
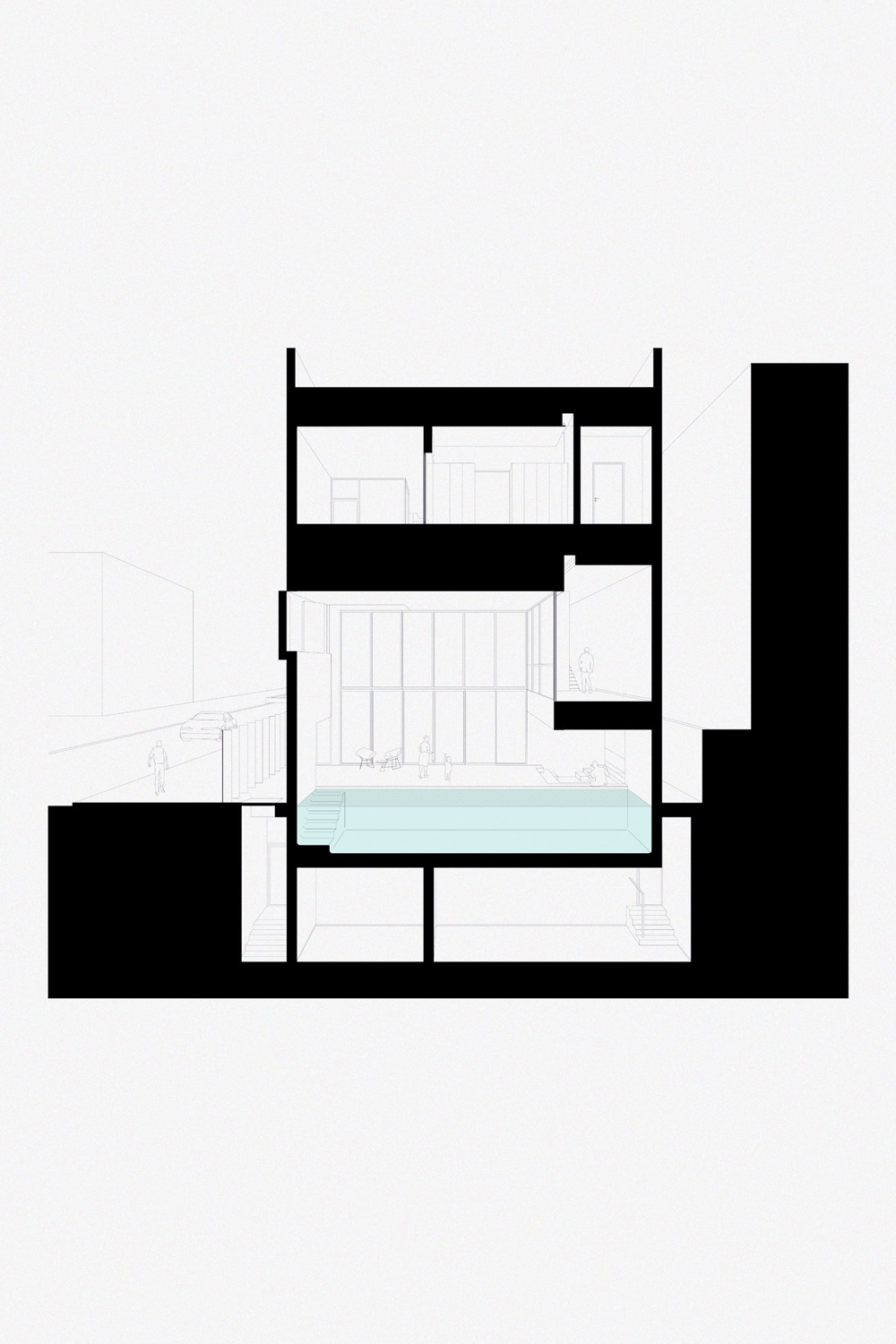
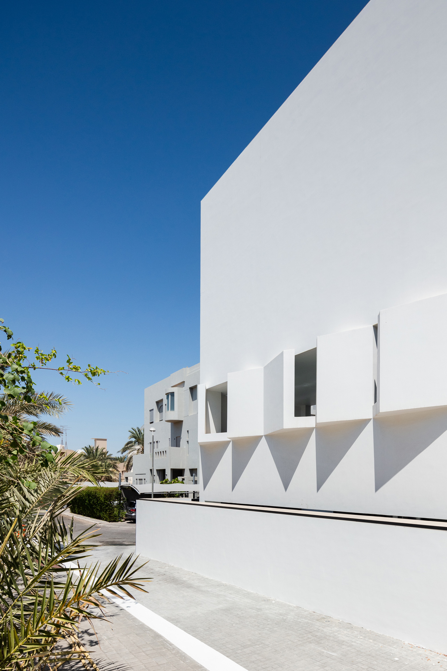
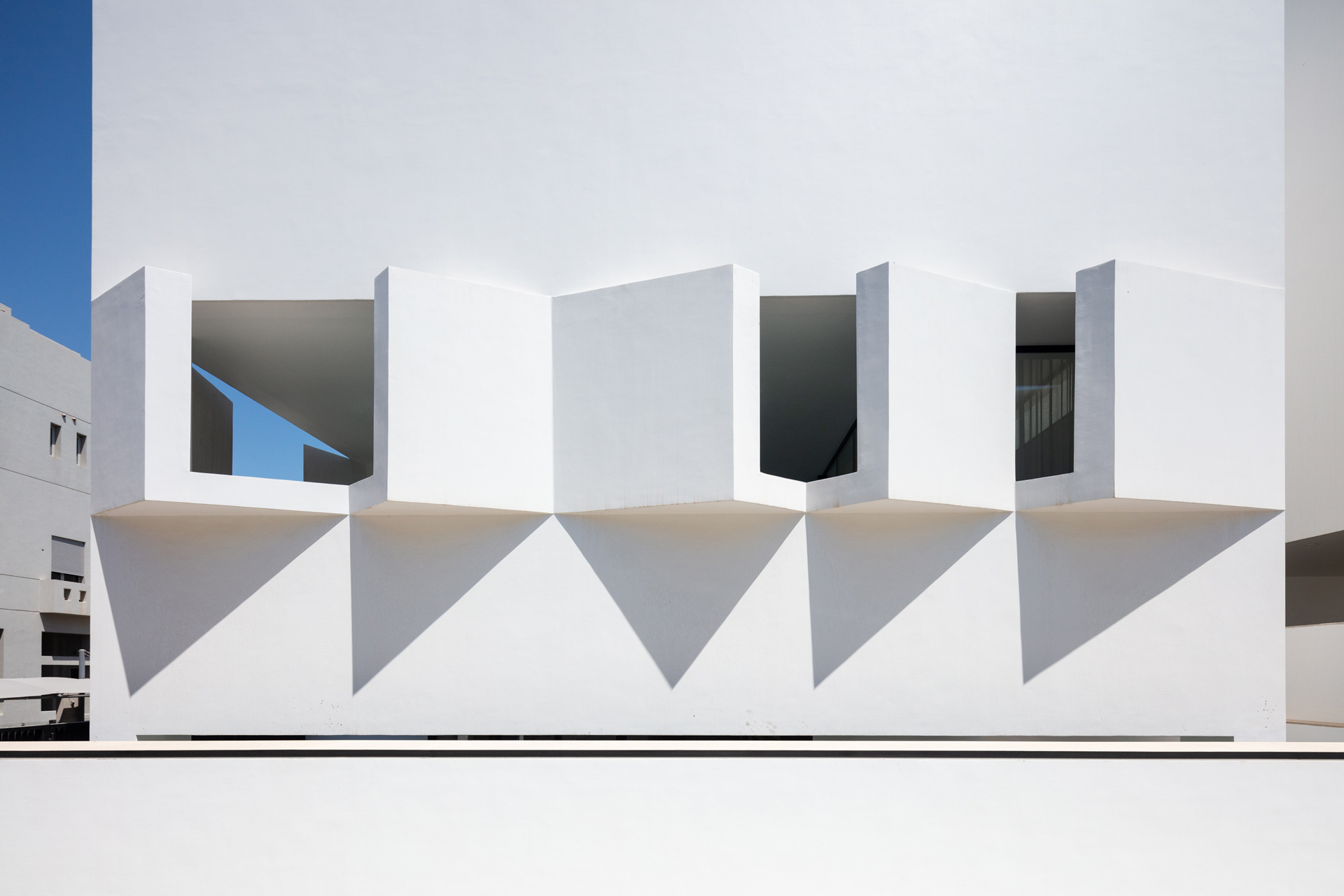
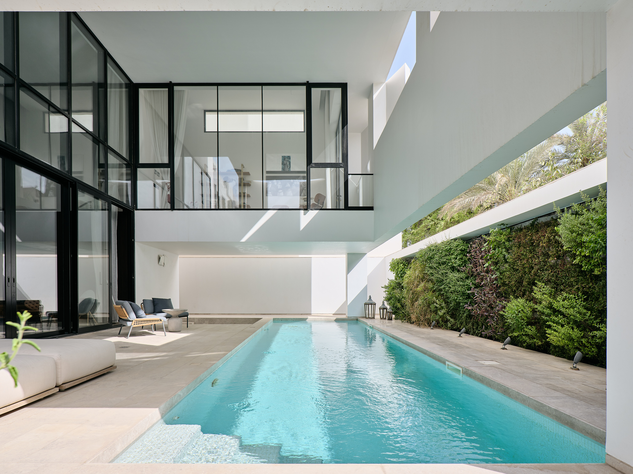
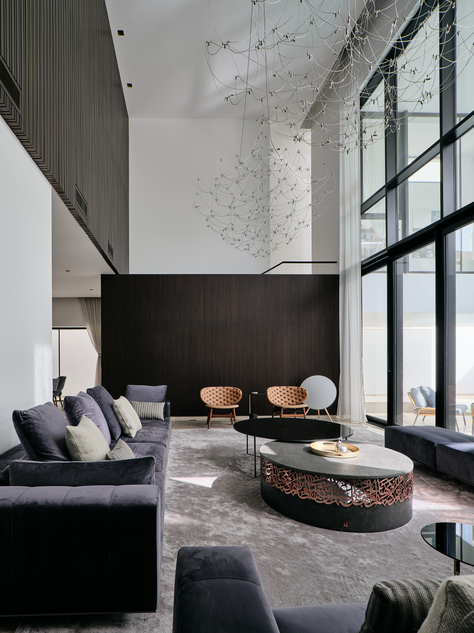
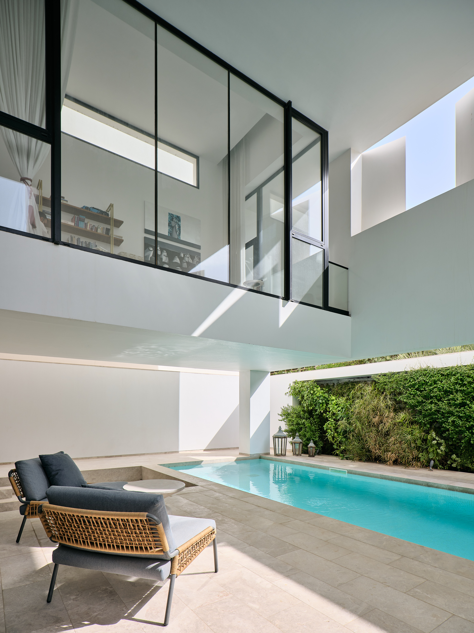
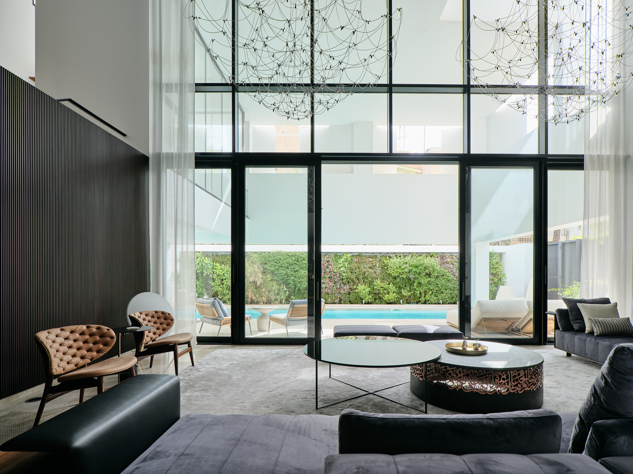
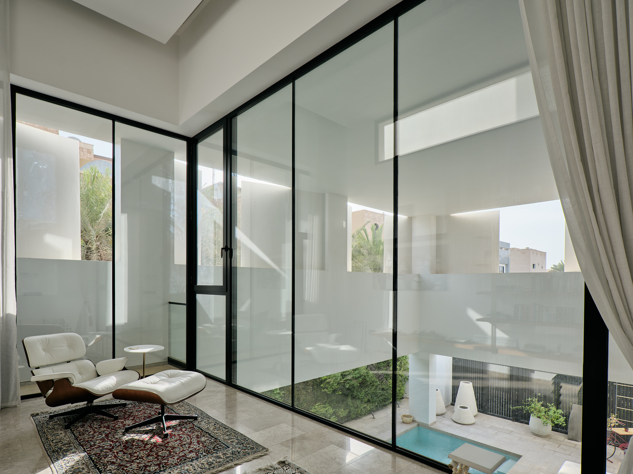
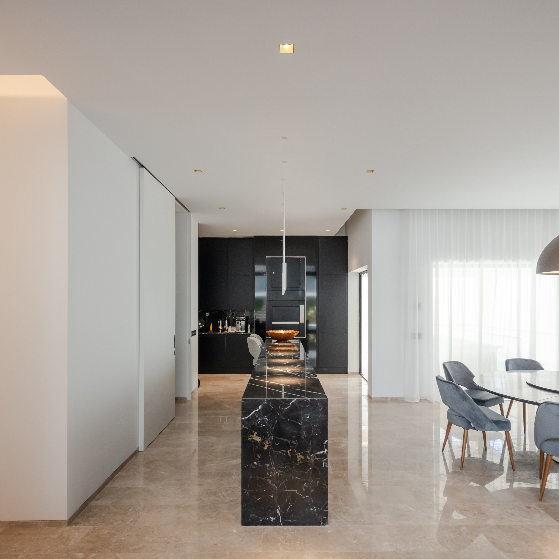
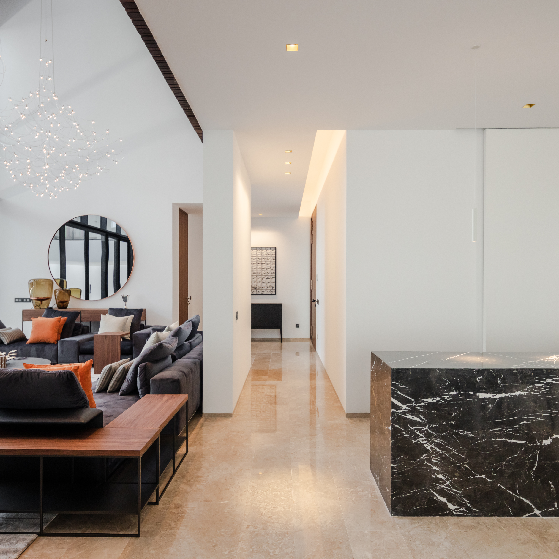
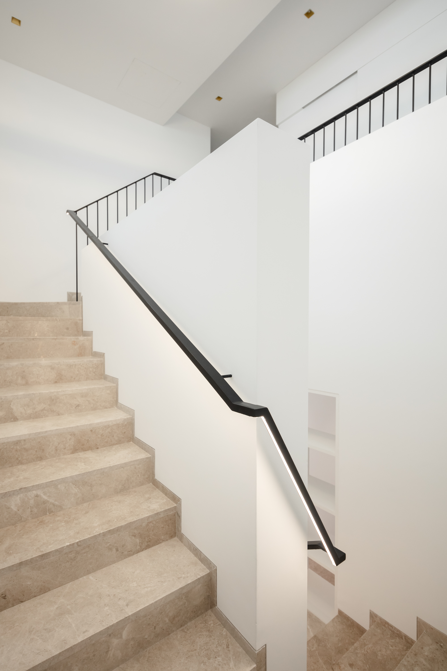
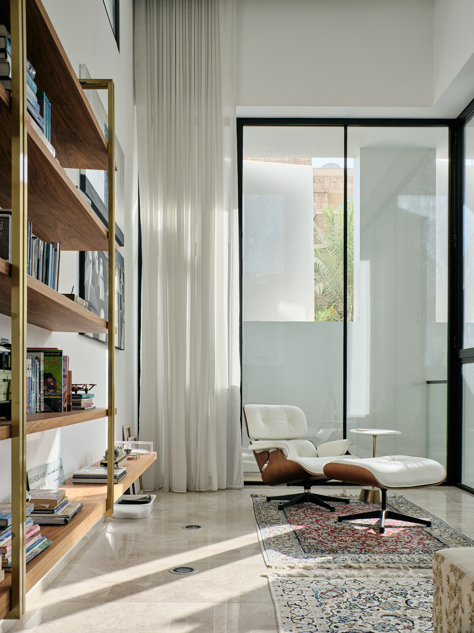
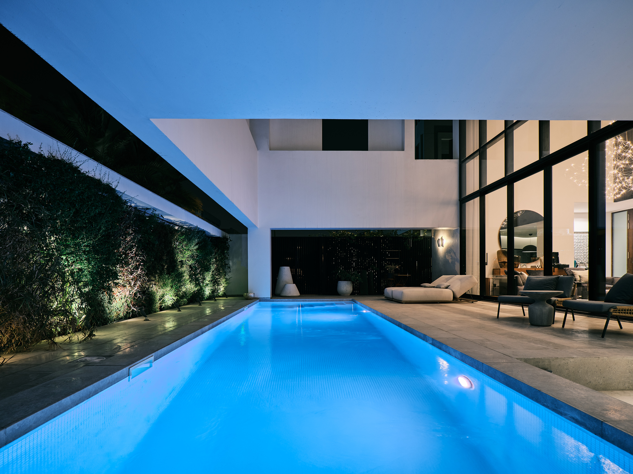
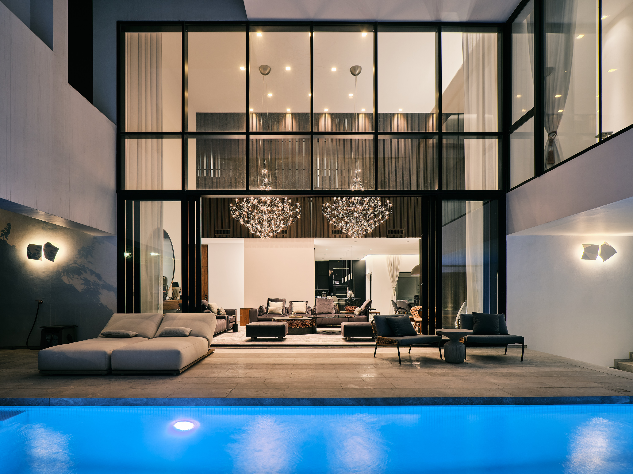

Team
Abdulatif Almishari, Rui Vargas
Carla Barroso, Carlo Palma, Emanuel Grave, Telmo Rodrigues
Alba Duarte, António Brigas, Duarte Correia, Elvino Domingos, Francisco Leite, Hassan Javed, João Costa, Lionel Estriga, Luís Esteves, Mariana Neves, Pedro Miranda, Sofia Teixeira, Vânia Reis
MEP: Mohammed Hassan, Pedro Vaz, Rúben Rodrigues, Sérgio Costa
Interior Design: Leonor Feyo
Carolina Grave, Luísa Calvo
Landscape: Susana Pinheiro
Graphic Design: Aquilino Sotero, Diogo Monteiro, Luísa Calvo, Nelson Ferreira
Consultants
Structure: R5 Engineers
Light Design: Light Design
Site Supervision: ASBUILT Bruno Rosa
Photography
João Morgado
Mohammad J. Taqi


