Project
-
AREIA 10 — House of Liquid Refuge
Set on a triangular site in Kuwait, the House of Liquid Refuge arises from a reflection on how to build in the desert, guided by restraint, light, and the dialogue between volume and landscape. The project responds to the arid climate through a precise and essential architecture, where shade, water, and material define a new way of inhabiting.
From the beginning, the intention was to work with local and accessible materials, using available resources to achieve quality through proportion, orientation, and spatial relationships. The house is conceived with an economy of means, giving expression to structure and form while maintaining coherence between interior and exterior.
At the core of the composition stands the main living volume, which organizes the entire plan. With its generous height and glazed façades, the space connects directly to the garden and the pool, defining the voids that articulate the different wings of the house. The interplay of transparency and reflection creates a subtle continuity between inside and outside, reinforcing the sense of unity.
The program includes two main bedrooms: one integrated within the central body, extending the social areas, and another beside the pool, functioning as an independent suite that ensures privacy and flexibility. This configuration defines a clear hierarchy between collective and private areas, maintaining a continuous relationship with the landscape.
The pool, running along the inner perimeter, moderates the microclimate and visually extends the living spaces. Concrete, stone, and glass are used in their natural state, emphasizing the solidity and permanence of the construction.
More than a weekend retreat, the house offers a calm and grounded way of inhabiting the desert, where light, material and space coexist in quiet balance.
READ MORE
CLOSE READ MORE
Location
Al Khiran, Kuwait
Year
2025
Built-up Area
277 sqm
Status
Ongoing
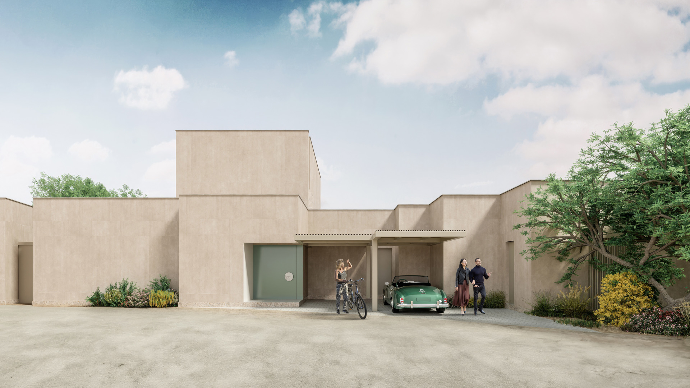
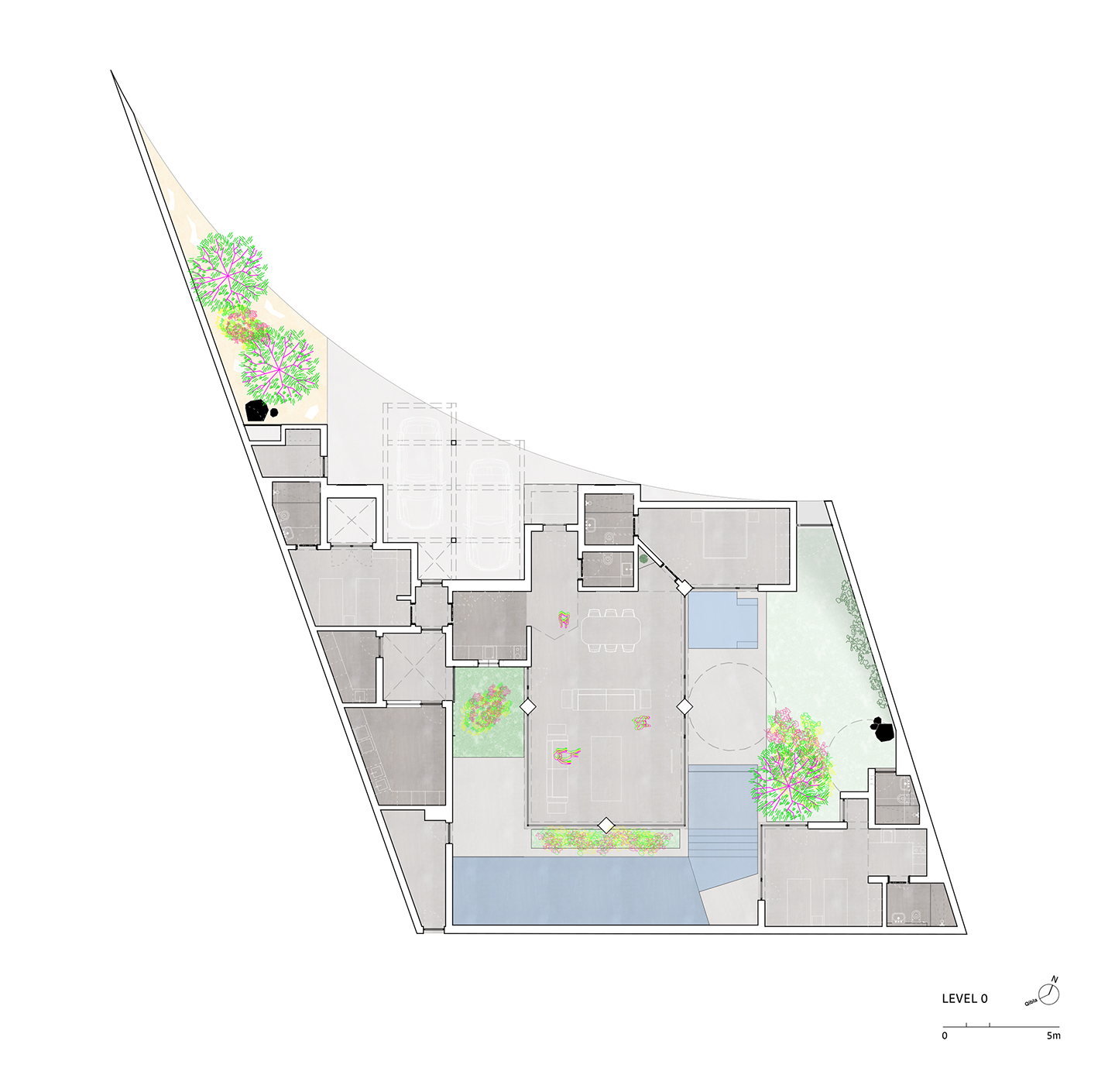
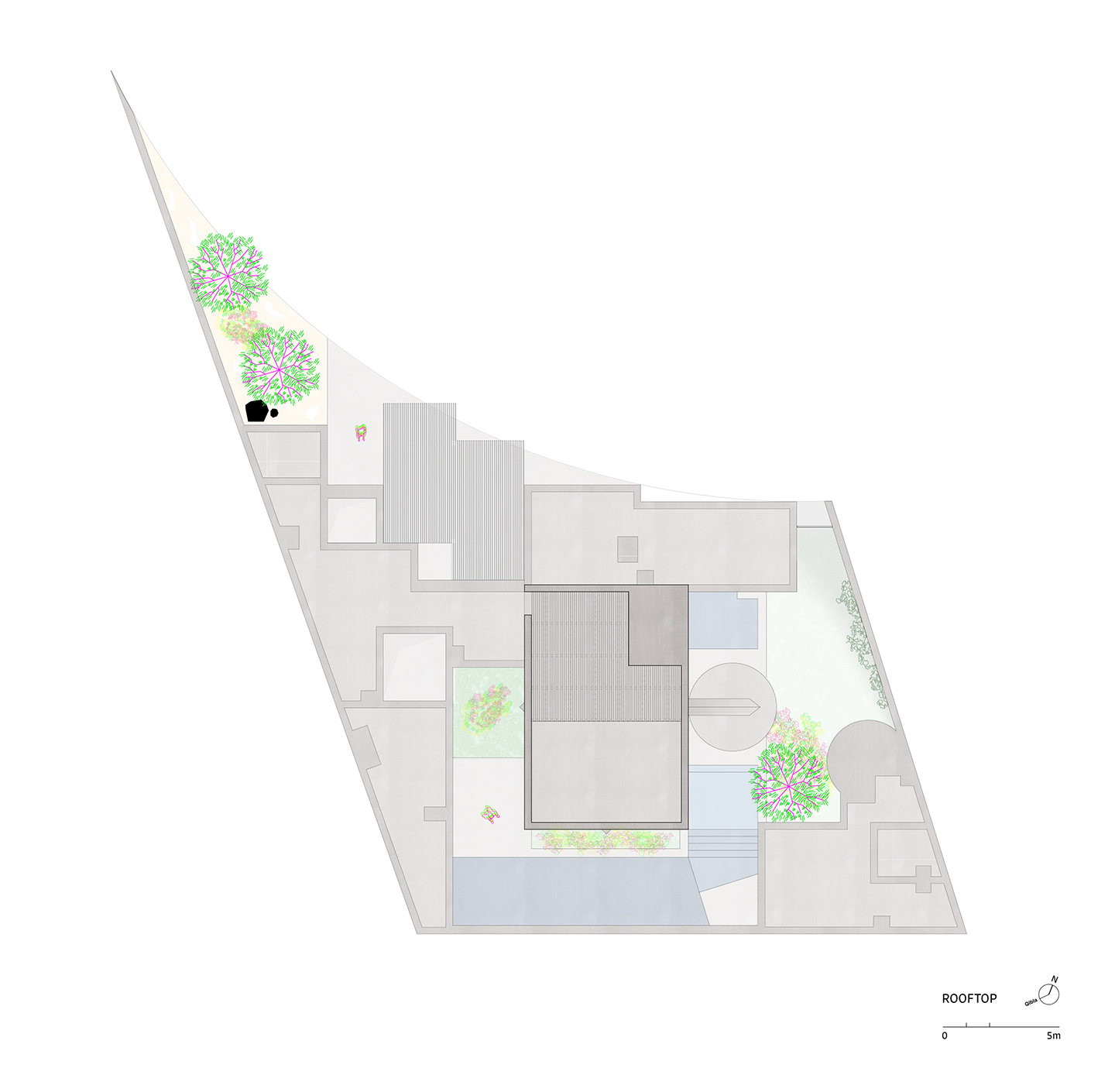
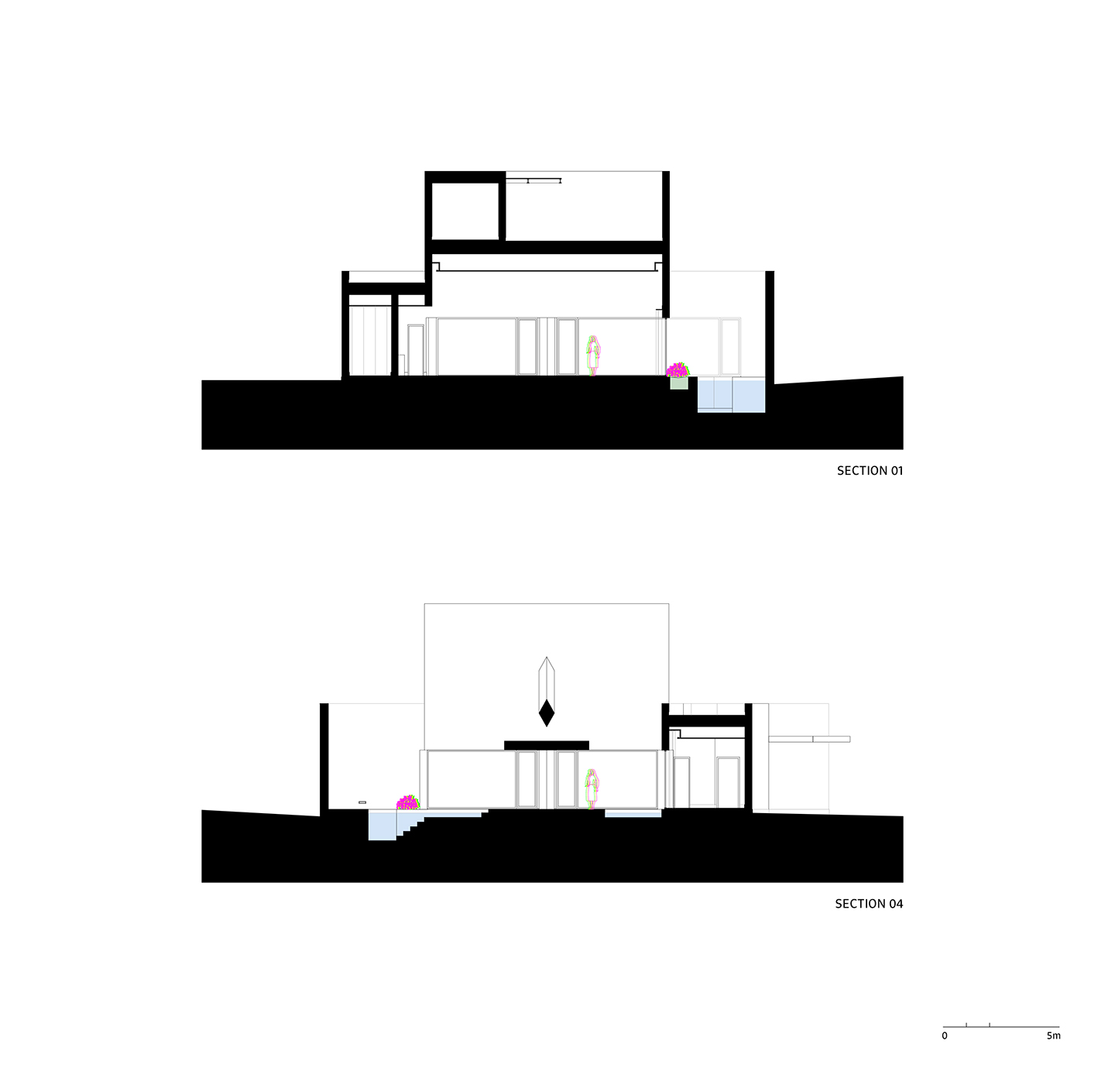
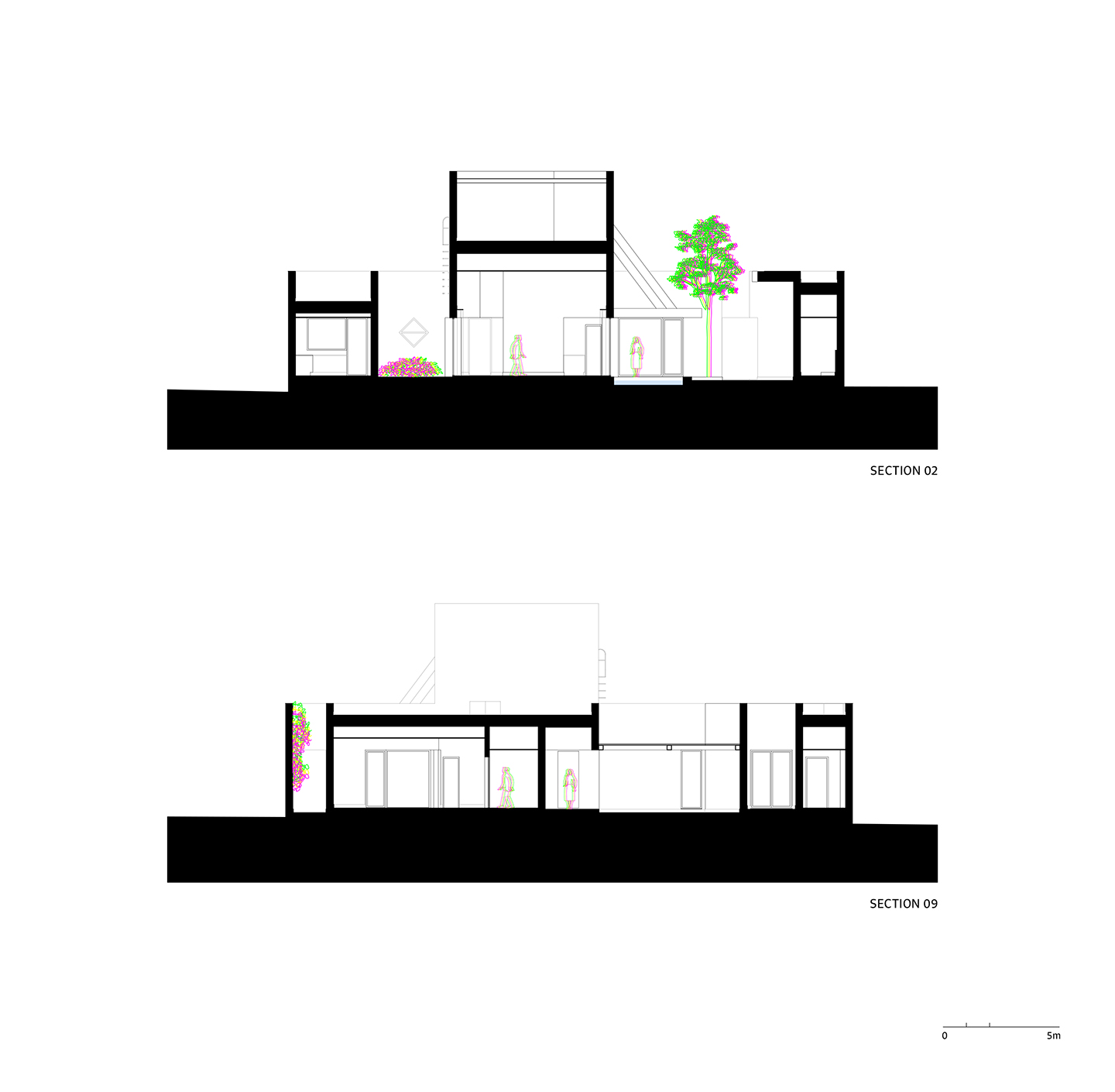
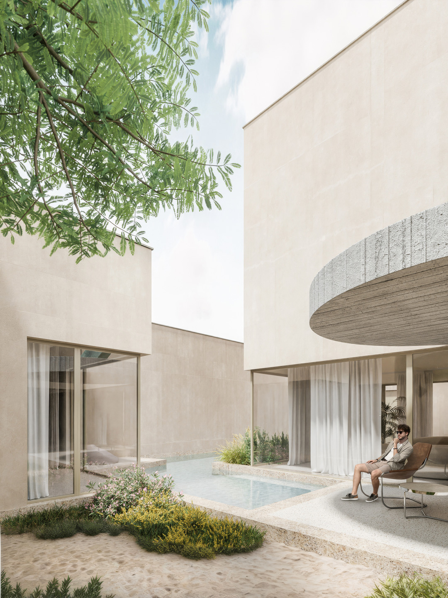
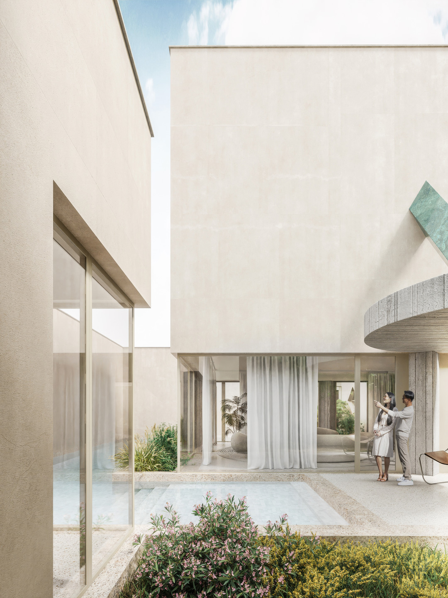
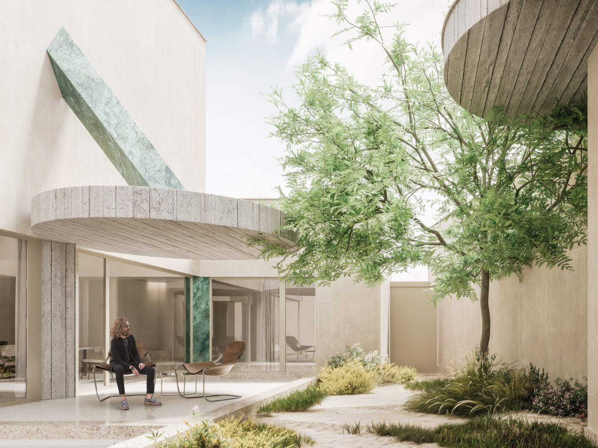
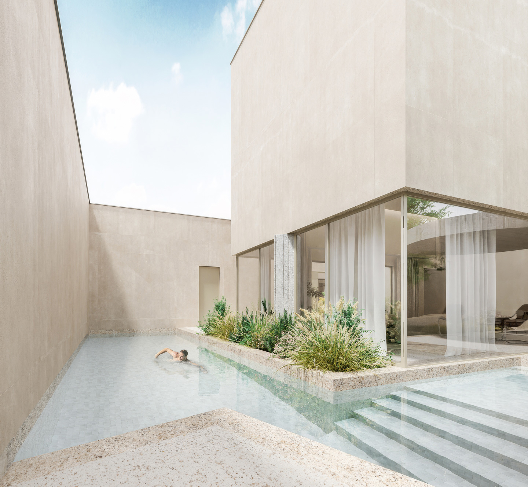
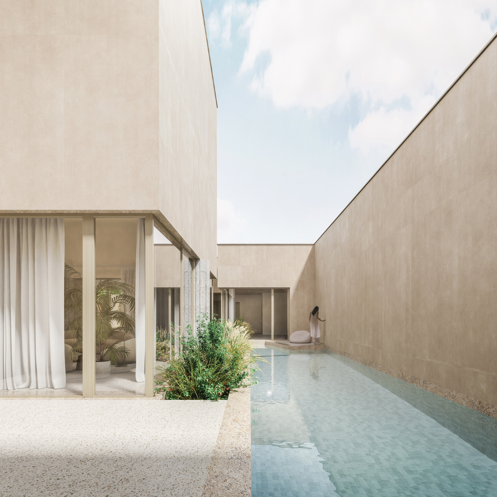
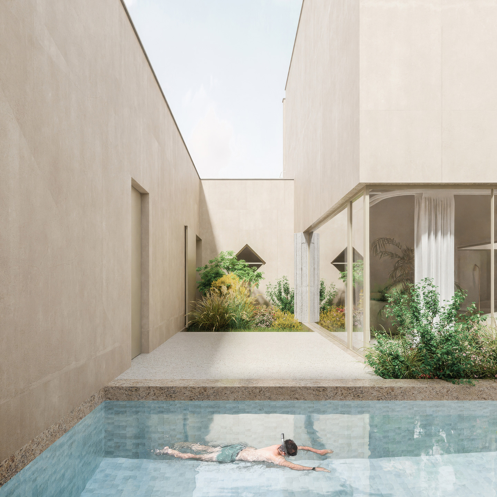
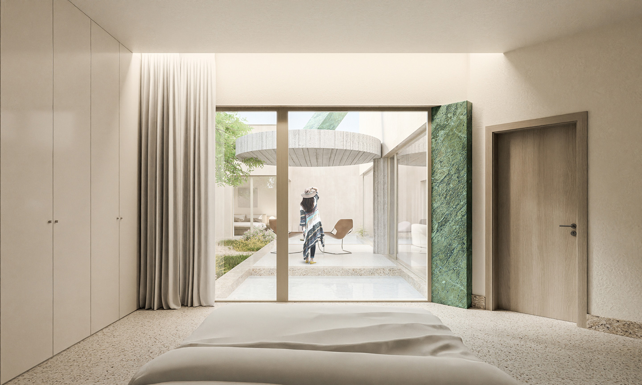
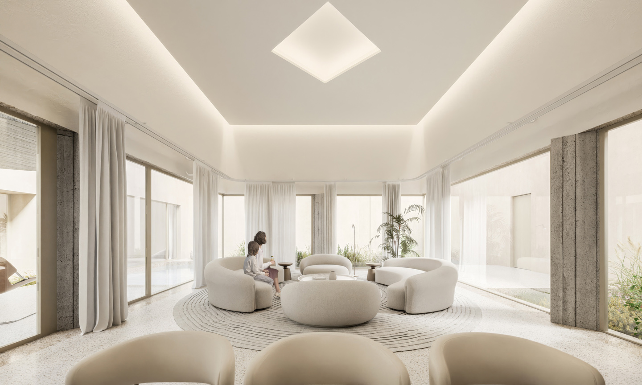
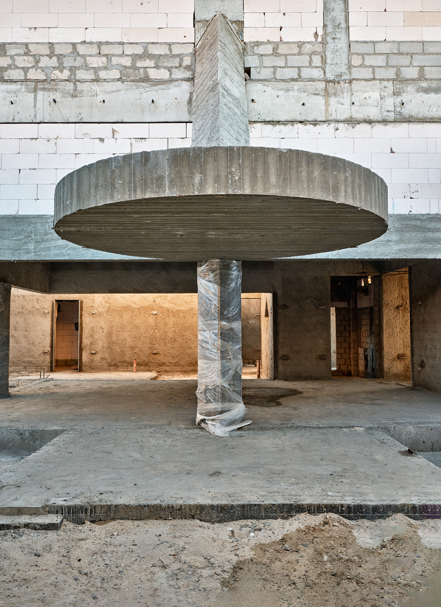
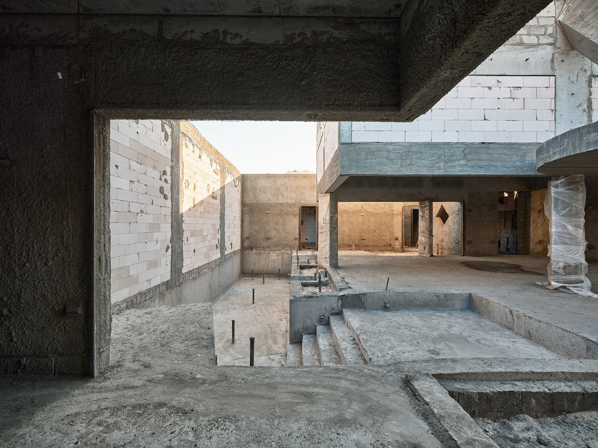
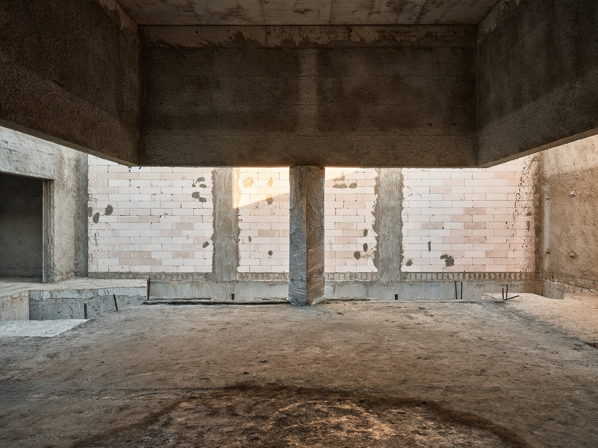
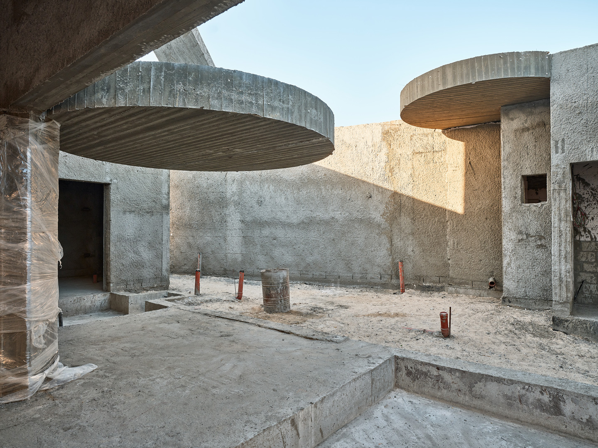
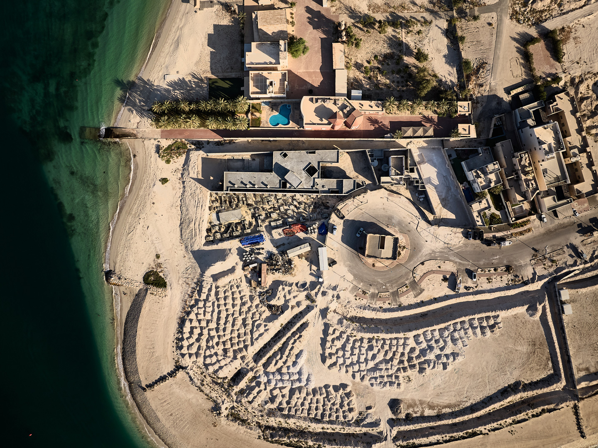
Team
Telmo Rodrigues, Carla Barroso, Tânia Oliveira, João Costa, Lionel Estriga, Fábio Dimas, Pedro Miranda
MEP: Ahmed Abdulaziz, Ayman Suleiman, Shoaib Mujahid
Landscape: Susana Pinheiro
Site Supervision: TAEP
Consultants
Structure: R5 Engineers
Photography
Mohammad Taqi Ashkanani


